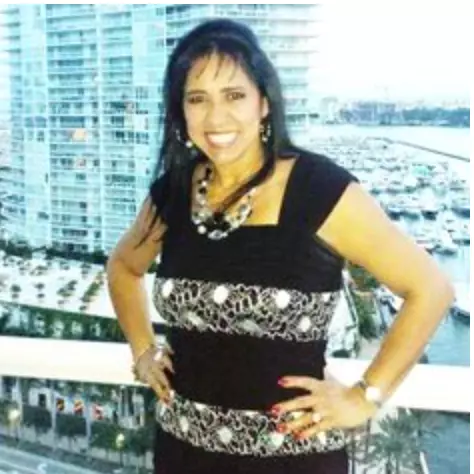For more information regarding the value of a property, please contact us for a free consultation.
Key Details
Sold Price $2,400,000
Property Type Single Family Home
Sub Type Single Family Residence
Listing Status Sold
Purchase Type For Sale
Square Footage 3,221 sqft
Price per Sqft $745
Subdivision Belvidere Park
MLS Listing ID A11643958
Sold Date 10/23/24
Style Detached,Ranch,One Story
Bedrooms 4
Full Baths 3
Half Baths 1
Construction Status Resale
HOA Y/N No
Year Built 1971
Annual Tax Amount $14,130
Tax Year 2023
Contingent No Contingencies
Lot Size 0.259 Acres
Property Description
Gorgeous Large (3255 sq ft) East Miami Shores Pool Home on large corner lot, blocks from Biscayne Bay! Spacious 4 bedrooms, with a den (5 bedrooms), a new Gourmet Kitchen in 2023 with top-of-the-line Sub-Zero & Wolf appliances, coffee station, 2 dishwashers, 2 sinks, & 2 wine coolers. An oversized Quartz island seats 6, perfect for cooking & entertaining. Also featuring marble flooring, full house natural gas generator, updated plumbing & electric, 2023 AC system, impact windows/ added pane for sound barrier, mosquito system, int/ext sound system & alarm/ HD cameras. The backyard is a spa oasis featuring a heated saltwater pool & jacuzzi, a fully equipped outdoor kitchen with a Blaze BBQ, sink, and fridge, & 2 outdoor TV areas, ideal for entertaining, PLUS large 2.5 car AC garage
Location
State FL
County Miami-dade
Community Belvidere Park
Area 32
Direction Take east 96th st off Biscayne Blvd, turn R on 12th Ave, R on NE 10th Crt, L on NE 93rd St, Last house on the right. The house is in a cul-d-sac off 12th ave, no access via 10th Ave.
Interior
Interior Features Bidet, Built-in Features, Convertible Bedroom, Dining Area, Separate/Formal Dining Room, Eat-in Kitchen, First Floor Entry, Main Level Primary, Split Bedrooms, Stacked Bedrooms, Tub Shower
Heating Central
Cooling Central Air, Ceiling Fan(s)
Flooring Marble, Tile
Furnishings Unfurnished
Window Features Blinds,Impact Glass
Appliance Some Gas Appliances, Dryer, Dishwasher, Electric Water Heater, Gas Range, Gas Water Heater, Microwave, Refrigerator, Washer
Exterior
Exterior Feature Barbecue, Fence, Security/High Impact Doors, Lighting, Outdoor Grill
Garage Attached
Garage Spaces 2.0
Pool Heated, In Ground, Pool, Pool/Spa Combo
Community Features Sidewalks
Utilities Available Cable Available
Waterfront No
View Garden, Pool
Roof Type Concrete
Handicap Access Other, Accessible Entrance
Parking Type Attached, Circular Driveway, Electric Vehicle Charging Station(s), Garage, On Street, Garage Door Opener
Garage Yes
Building
Lot Description 1/4 to 1/2 Acre Lot
Faces South
Story 1
Sewer Septic Tank
Water Public
Architectural Style Detached, Ranch, One Story
Structure Type Block
Construction Status Resale
Others
Pets Allowed No Pet Restrictions, Yes
Senior Community No
Tax ID 11-32-05-015-0050
Acceptable Financing Cash, Conventional
Listing Terms Cash, Conventional
Financing Conventional
Pets Description No Pet Restrictions, Yes
Read Less Info
Want to know what your home might be worth? Contact us for a FREE valuation!

Our team is ready to help you sell your home for the highest possible price ASAP
Bought with Maggi Realty Group
GET MORE INFORMATION




