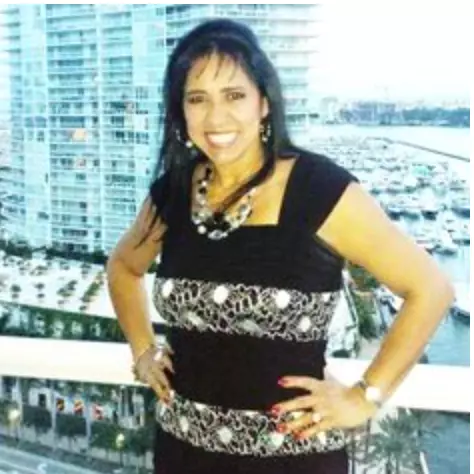For more information regarding the value of a property, please contact us for a free consultation.
Key Details
Sold Price $3,475,000
Property Type Single Family Home
Sub Type Single Family Residence
Listing Status Sold
Purchase Type For Sale
Square Footage 3,926 sqft
Price per Sqft $885
Subdivision Fairgreen Amd Plat
MLS Listing ID A11626274
Sold Date 09/03/24
Style Detached,Tri-Level
Bedrooms 6
Full Baths 4
Half Baths 1
Construction Status Resale
HOA Y/N No
Year Built 1933
Annual Tax Amount $30,024
Tax Year 2023
Contingent No Contingencies
Lot Size 5,900 Sqft
Property Description
Introducing this newly renovated luxurious Miami Beach home, featuring 3 stories of exquisite design. As you enter, a spacious family room seamlessly flows into the kitchen, boasting a large island and top-of-the-line appliances with a view of the backyard. Throughout the home, gleaming wood floors create an elegant ambiance, while the two downstairs bedrooms and spacious washer/dryer room provide convenience. Upstairs, an expansive master bedroom awaits, and the third level offers a charming guest cottage. The property also comes with stunningly designed bathrooms and fully customizable lighting, zoned sound, and security cameras. Nestled in a tranquil mid Miami Beach neighborhood, this home is just a 10-minute walk from the beach and the vibrant shops and restaurants of Lincoln Road.
Location
State FL
County Miami-dade County
Community Fairgreen Amd Plat
Area 32
Interior
Interior Features Bedroom on Main Level, Dual Sinks, Second Floor Entry, Eat-in Kitchen, Family/Dining Room, First Floor Entry, High Ceilings, Kitchen Island, Kitchen/Dining Combo, Pantry, Separate Shower, Third Floor Entry, Vaulted Ceiling(s), Walk-In Closet(s)
Heating Central
Cooling Central Air
Flooring Other, Wood
Window Features Impact Glass
Appliance Dryer, Dishwasher, Electric Range, Microwave, Refrigerator, Washer
Exterior
Exterior Feature Awning(s), Fence, Lighting, Other, Security/High Impact Doors
Pool None
Utilities Available Cable Available
Waterfront No
View Garden
Roof Type Other,Spanish Tile
Parking Type Driveway
Garage No
Building
Lot Description < 1/4 Acre
Faces North
Sewer Public Sewer
Water Public
Architectural Style Detached, Tri-Level
Level or Stories Three Or More, Multi/Split
Structure Type Block
Construction Status Resale
Others
Pets Allowed No Pet Restrictions, Yes
Senior Community No
Tax ID 02-32-27-003-0020
Acceptable Financing Cash, Conventional
Listing Terms Cash, Conventional
Financing Cash
Pets Description No Pet Restrictions, Yes
Read Less Info
Want to know what your home might be worth? Contact us for a FREE valuation!

Our team is ready to help you sell your home for the highest possible price ASAP
Bought with Roy Owen Realty Assoc., Inc.
GET MORE INFORMATION




