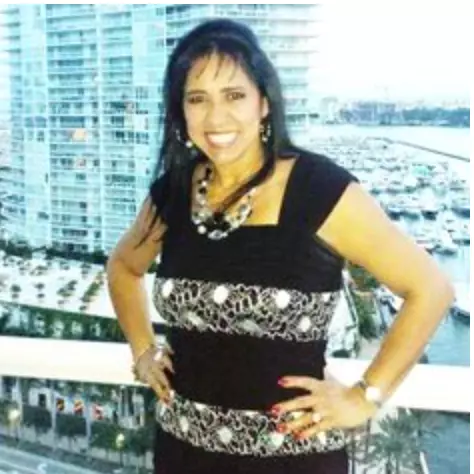For more information regarding the value of a property, please contact us for a free consultation.
Key Details
Sold Price $790,000
Property Type Single Family Home
Sub Type Single Family Residence
Listing Status Sold
Purchase Type For Sale
Square Footage 2,234 sqft
Price per Sqft $353
Subdivision Heron Bay/ Bay Cove
MLS Listing ID A11552441
Sold Date 05/21/24
Style Mediterranean,One Story
Bedrooms 4
Full Baths 3
Construction Status Resale
HOA Fees $527/mo
HOA Y/N Yes
Year Built 2002
Annual Tax Amount $8,064
Tax Year 2023
Contingent Pending Inspections
Lot Size 7,118 Sqft
Property Description
Simply a beautiful Courtyard Pool Home unique on its own, nestled in one of Parkland most sought after communities of Heron Bay. This Cayman model of 4-bedroom, 3 bathroom offers a perfect blend for families seeking both comfort and privacy. As you enter through the front door, a private courtyard welcomes you with its own pool. The separate bedroom is ideal for your guest and opens to the main living area with its grand foyer into the coziness of this home. Enjoy this home with a brand new 2022 Roof!, Freshly painted, 2021 AC unit with new air ducts, new pool pump motor, surround sound throughout the house and pool, large lot with no neighbors on the north side. Resort-style amenities:2 pools, tennis courts, playgrounds, racquetball & pickleball courts, and fitness centers! A+ schools.
Location
State FL
County Broward County
Community Heron Bay/ Bay Cove
Area 3614
Direction Coral Ridge Dr. to North entrance of Heron Bay. After gate go to stop sign make a left and follow the street to second entrance NW 71st Pl to immediate left to NW 116th Way house sits on the right.
Interior
Interior Features Bedroom on Main Level, Dining Area, Separate/Formal Dining Room, Entrance Foyer, First Floor Entry, Garden Tub/Roman Tub, Split Bedrooms, Separate Shower
Heating Electric
Cooling Central Air, Ceiling Fan(s)
Flooring Carpet, Ceramic Tile, Wood
Window Features Blinds
Appliance Dryer, Dishwasher, Electric Range, Electric Water Heater, Disposal, Microwave, Refrigerator, Washer
Exterior
Exterior Feature Porch, Patio, Storm/Security Shutters
Garage Attached
Garage Spaces 2.0
Pool In Ground, Pool, Community
Community Features Clubhouse, Fitness, Game Room, Gated, Home Owners Association, Other, Park, Pickleball, Property Manager On-Site, Pool, Sauna, Sidewalks, Tennis Court(s)
Utilities Available Cable Available
Waterfront No
View Garden
Roof Type Barrel
Porch Open, Patio, Porch
Parking Type Attached, Driveway, Garage, Paver Block, Garage Door Opener
Garage Yes
Building
Lot Description < 1/4 Acre
Faces West
Story 1
Sewer Public Sewer
Water Public
Architectural Style Mediterranean, One Story
Structure Type Block
Construction Status Resale
Schools
Elementary Schools Heron Heights
Middle Schools Westglades
High Schools Stoneman;Dougls
Others
Pets Allowed No Pet Restrictions, Yes
HOA Fee Include Common Area Maintenance,Cable TV,Internet,Maintenance Grounds,Recreation Facilities,Security
Senior Community No
Tax ID 484106151780
Security Features Gated Community,Security Guard
Acceptable Financing Cash, Conventional, FHA, VA Loan
Listing Terms Cash, Conventional, FHA, VA Loan
Financing Conventional
Special Listing Condition Listed As-Is
Pets Description No Pet Restrictions, Yes
Read Less Info
Want to know what your home might be worth? Contact us for a FREE valuation!

Our team is ready to help you sell your home for the highest possible price ASAP
Bought with Parrot Realty LLC
GET MORE INFORMATION




