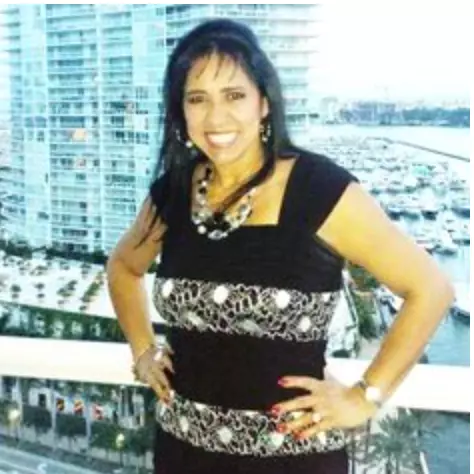For more information regarding the value of a property, please contact us for a free consultation.
Key Details
Sold Price $1,150,000
Property Type Single Family Home
Sub Type Single Family Residence
Listing Status Sold
Purchase Type For Sale
Square Footage 2,691 sqft
Price per Sqft $427
Subdivision Country Glen
MLS Listing ID A11573380
Sold Date 05/21/24
Style Detached,One Story
Bedrooms 4
Full Baths 2
Half Baths 1
Construction Status Resale
HOA Fees $253/qua
HOA Y/N Yes
Year Built 1997
Annual Tax Amount $18,278
Tax Year 2023
Contingent No Contingencies
Lot Size 0.274 Acres
Property Description
Welcome to this stunning ranch-style home in Country Glen, Cooper City. Featuring 4 beds, 2.5 baths, it blends comfort and elegance. Luxury vinyl flooring in oak tone, a renovated kitchen with extended cabinets, quartz countertops, and new appliances. New roof, impact windows enhance security, and energy efficiency- over $175K in premium upgrades. Split floor plan floods interiors with light. Outside, a private oasis with pool and oversized, fenced lot awaits. The primary suite offers pool views, a large walk-in closet, and spacious bath. Ample storage ensures ease. Central location for amenities and top-rated schools. With great curb appeal and a three-car garage, this home has it all.
Location
State FL
County Broward County
Community Country Glen
Area 3200
Direction Take Flamingo Road to Country Glen Dr. Proceed through Guard Gate. Follow Road around. Bear left onto Stillwater Terr and turn right onto Spring Lake Dr. Follow to property on the left.
Interior
Interior Features Breakfast Bar, Bedroom on Main Level, Breakfast Area, Dining Area, Separate/Formal Dining Room, Dual Sinks, Main Level Primary, Pantry, Split Bedrooms, Separate Shower, Vaulted Ceiling(s), Walk-In Closet(s)
Heating Central, Electric
Cooling Central Air, Electric
Flooring Vinyl, Wood
Furnishings Unfurnished
Window Features Impact Glass
Appliance Dryer, Dishwasher, Electric Range, Electric Water Heater, Disposal, Microwave, Refrigerator, Washer
Laundry Laundry Tub
Exterior
Exterior Feature Fence, Porch, Patio, Security/High Impact Doors
Garage Attached
Garage Spaces 3.0
Pool Fenced, In Ground, Other, Pool
Community Features Gated, Tennis Court(s)
Utilities Available Cable Available
Waterfront No
View Garden
Roof Type Spanish Tile
Porch Open, Patio, Porch
Parking Type Attached, Driveway, Garage, Paver Block
Garage Yes
Building
Lot Description 1/4 to 1/2 Acre Lot, Sprinklers Automatic
Faces Southeast
Story 1
Sewer Public Sewer
Water Public
Architectural Style Detached, One Story
Structure Type Block
Construction Status Resale
Schools
Elementary Schools Hawkes Bluff
Middle Schools Pioneer
High Schools West Broward
Others
Pets Allowed Conditional, Yes
HOA Fee Include Common Area Maintenance,Cable TV,Recreation Facilities
Senior Community No
Tax ID 504035082630
Ownership Tenancy In Common
Security Features Gated Community
Acceptable Financing Cash, Conventional, FHA, VA Loan
Listing Terms Cash, Conventional, FHA, VA Loan
Financing Cash
Special Listing Condition Listed As-Is
Pets Description Conditional, Yes
Read Less Info
Want to know what your home might be worth? Contact us for a FREE valuation!

Our team is ready to help you sell your home for the highest possible price ASAP
Bought with Keller Williams, LLC
GET MORE INFORMATION




