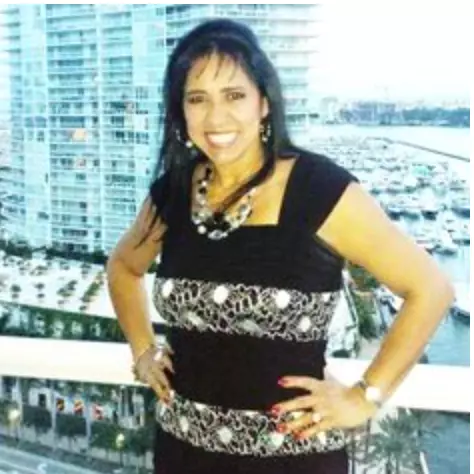For more information regarding the value of a property, please contact us for a free consultation.
Key Details
Sold Price $592,000
Property Type Single Family Home
Sub Type Single Family Residence
Listing Status Sold
Purchase Type For Sale
Square Footage 1,403 sqft
Price per Sqft $421
Subdivision Dimensions North At Chape
MLS Listing ID A11424652
Sold Date 04/01/24
Style One Story
Bedrooms 3
Full Baths 2
Construction Status Effective Year Built
HOA Fees $176/qua
HOA Y/N Yes
Year Built 1992
Annual Tax Amount $2,413
Tax Year 2022
Contingent No Contingencies
Lot Size 10,550 Sqft
Property Description
Great Home with Oversized Lot in West Pembroke Pines Dimensions North Community. Upgraded Cabinets and Stainless Steel appliances in the Kitchen. Additional Built-in Kitchen Cabinetry. Ceramic tile thoughout the homes living areas and upgraded laminate flooring in the bedrooms. Upgraded Bathrooms, walk-in Closet and additional closets in the hallway. Split Unit A/C in the Master Bedroom. Impact Windows & Doors. Full Wind Mitigation! Solar Panels System installed on the Roof 2 years ago that provides Electricity & Hot water for the Home keeping electric bill to almost nothing. Roof is 6 Years old & A/C is 5 Years old. Large backyard and patio. Plenty of space to add a Pool! Only ten minutes from Shoppes, Mall & Restaurants. Five minutes to I-75.
Location
State FL
County Broward County
Community Dimensions North At Chape
Area 3980
Direction I-75 to Sheridan St West, Go to 184 Ave and turn left and go to Johnson St, Turn right, go to Chapel Trial Drive, turn right and go to the Deminsions development.
Interior
Interior Features Breakfast Bar, Family/Dining Room, First Floor Entry, Garden Tub/Roman Tub, Vaulted Ceiling(s), Attic
Heating Central, Solar
Cooling Central Air, Ceiling Fan(s)
Flooring Ceramic Tile, Tile, Vinyl
Furnishings Unfurnished
Appliance Dryer, Dishwasher, Electric Water Heater, Disposal, Microwave, Refrigerator, Self Cleaning Oven, Washer
Laundry In Garage, Laundry Tub
Exterior
Exterior Feature Fence, Fruit Trees, Security/High Impact Doors, Patio, Room For Pool, Shed
Garage Attached
Garage Spaces 1.0
Pool None
Community Features Home Owners Association
Utilities Available Cable Available
Waterfront No
View Garden
Roof Type Barrel,Spanish Tile
Porch Patio
Parking Type Attached, Driveway, Garage, Guest, Garage Door Opener
Garage Yes
Building
Lot Description 1/4 to 1/2 Acre Lot
Faces West
Story 1
Sewer Public Sewer
Water Public
Architectural Style One Story
Additional Building Shed(s)
Structure Type Block,Stucco
Construction Status Effective Year Built
Schools
Elementary Schools Chapel Trail
Middle Schools Silver Trail
High Schools West Broward
Others
Pets Allowed Conditional, Yes
Senior Community No
Tax ID 513912050230
Acceptable Financing Cash, Conventional, FHA, VA Loan
Listing Terms Cash, Conventional, FHA, VA Loan
Financing Conventional
Pets Description Conditional, Yes
Read Less Info
Want to know what your home might be worth? Contact us for a FREE valuation!

Our team is ready to help you sell your home for the highest possible price ASAP
Bought with Marlin Realty Inc
GET MORE INFORMATION




