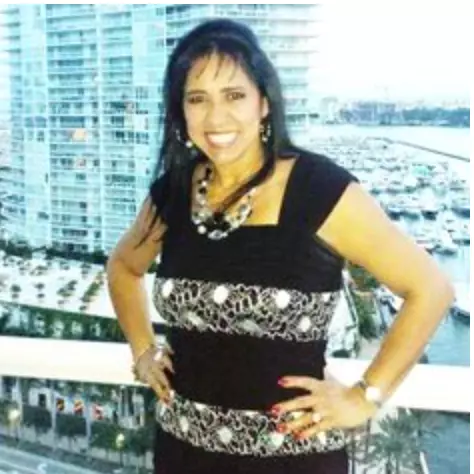For more information regarding the value of a property, please contact us for a free consultation.
Key Details
Sold Price $570,000
Property Type Single Family Home
Sub Type Single Family Residence
Listing Status Sold
Purchase Type For Sale
Square Footage 1,904 sqft
Price per Sqft $299
Subdivision Silver Palms Midtown
MLS Listing ID A11474649
Sold Date 03/05/24
Style Detached,Patio Home,One Story
Bedrooms 4
Full Baths 3
Construction Status Resale
HOA Y/N No
Year Built 2020
Annual Tax Amount $8,612
Tax Year 2023
Contingent Other
Lot Size 5,000 Sqft
Property Description
This beautiful 4 bedrooms, 3 bathrooms, 2-car garage, single family home!! Located in Homestead in the subdivision of Silver Palms!! This home has many great features! This home has a great kitchen-dining- living room layout, spacious bedrooms and bathrooms. This homes also has tiled floors thru out, beautiful countertops, backsplash, wood cabinets, stainless steel appliances in the kitchen!! This home also features smart home system, security system with front, back and side cameras are included!! Also this home features brick pavers driveway with a huge covered back patio and a fully fence enclosed backyard!!
Great for entertainment!! Near parks, restaurants, malls, supermarkets & 1 mile from the Florida Turnpike!! This is a must see!!!
Location
State FL
County Miami-dade County
Community Silver Palms Midtown
Area 60
Direction Goggle maps!
Interior
Interior Features Breakfast Bar, Bedroom on Main Level, Breakfast Area, Closet Cabinetry, Dining Area, Separate/Formal Dining Room, Entrance Foyer, First Floor Entry, Kitchen Island, Pantry, Split Bedrooms, Vaulted Ceiling(s), Walk-In Closet(s), Attic
Heating Central, Electric
Cooling Central Air, Ceiling Fan(s), Electric
Flooring Ceramic Tile, Tile
Window Features Blinds,Thermal Windows
Appliance Dryer, Dishwasher, Electric Range, Electric Water Heater, Disposal, Refrigerator, Washer
Laundry Washer Hookup, Dryer Hookup
Exterior
Exterior Feature Fence, Security/High Impact Doors, Lighting, Patio, Shed, Storm/Security Shutters
Garage Spaces 2.0
Pool None
Community Features Other, Street Lights, Sidewalks
Utilities Available Cable Available
Waterfront No
View Garden, Other
Roof Type Bahama,Flat,Spanish Tile,Tile
Porch Patio
Parking Type Covered, Driveway, Paver Block, Garage Door Opener
Garage Yes
Building
Lot Description Sprinklers Automatic, < 1/4 Acre
Faces West
Story 1
Sewer Public Sewer
Water Public
Architectural Style Detached, Patio Home, One Story
Additional Building Shed(s)
Structure Type Brick,Block,Stucco
Construction Status Resale
Others
Pets Allowed Dogs OK, Yes
Senior Community No
Tax ID 30-60-19-023-0140
Security Features Security System Leased,Security System Owned,Smoke Detector(s)
Acceptable Financing Cash, Conventional, FHA, VA Loan
Listing Terms Cash, Conventional, FHA, VA Loan
Financing Conventional
Special Listing Condition Listed As-Is
Pets Description Dogs OK, Yes
Read Less Info
Want to know what your home might be worth? Contact us for a FREE valuation!

Our team is ready to help you sell your home for the highest possible price ASAP
Bought with 1 on 1 Real Estate LLC
GET MORE INFORMATION




