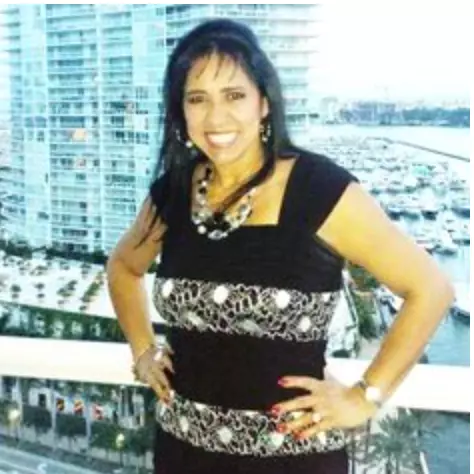For more information regarding the value of a property, please contact us for a free consultation.
Key Details
Sold Price $2,205,000
Property Type Single Family Home
Sub Type Single Family Residence
Listing Status Sold
Purchase Type For Sale
Square Footage 3,738 sqft
Price per Sqft $589
Subdivision French Normandy Village
MLS Listing ID A11391617
Sold Date 09/01/23
Style Two Story
Bedrooms 3
Full Baths 3
Half Baths 1
Construction Status Resale
HOA Y/N No
Year Built 1932
Annual Tax Amount $22,049
Tax Year 2022
Contingent Pending Inspections
Lot Size 7,031 Sqft
Property Description
New Listing! Once-in-a-blue-moon opportunity to make one of George Merrick’s original historic villages your home. Nestled within the French Normandy Village, this unique home boasts the only swimming pool and has the largest sq. ft. and land within the neighborhood. Additionally, the house is designed to be environmentally efficient with 28 solar panels and high-end recycled materials throughout. This one-of-a-kind property has over 3,500 adj. sq. ft. High-ceiling living room. Dining room, 2 fireplaces, eat-in kitchen, huge family room with French doors opening to brick patio and pool. 2 master suites - one up and one down, additional bdrm up, library, sitting room, nursery or office, laundry room & 3.5 baths. Lushly landscaped, walled garden. The home can also be enlarged to 5 bedrooms.
Location
State FL
County Miami-dade County
Community French Normandy Village
Area 41
Direction Driving North on LeJeune from USI, drive passed Bird Road by 4 Blocks and turn left onto Viscaya Avenue. You then enter the French Normandy Village. 412-416 is the last house on the left.
Interior
Interior Features Bedroom on Main Level, Dining Area, Separate/Formal Dining Room, Family/Dining Room, French Door(s)/Atrium Door(s), First Floor Entry, Fireplace, Kitchen/Dining Combo, Pantry, Sitting Area in Primary, Split Bedrooms, Vaulted Ceiling(s), Walk-In Closet(s)
Heating Central, Electric, Solar
Cooling Central Air, Electric
Flooring Tile, Wood
Furnishings Unfurnished
Fireplace Yes
Window Features Impact Glass
Appliance Dryer, Dishwasher, Electric Water Heater, Gas Range, Refrigerator, Solar Hot Water, Washer
Exterior
Exterior Feature Fence, Security/High Impact Doors, Porch, Patio
Pool In Ground, Pool
Community Features Street Lights, Sidewalks
Utilities Available Cable Available
Waterfront No
View Garden, Pool
Roof Type Flat,Tile
Street Surface Paved
Porch Open, Patio, Porch
Parking Type On Street
Garage No
Building
Lot Description < 1/4 Acre
Faces North
Story 2
Sewer Septic Tank
Water Public
Architectural Style Two Story
Level or Stories Two
Structure Type Block
Construction Status Resale
Schools
Elementary Schools Carver; G.W.
Middle Schools Ponce De Leon
High Schools Coral Gables
Others
Pets Allowed No Pet Restrictions, Yes
Senior Community No
Tax ID 03-41-17-016-0060
Security Features Smoke Detector(s)
Acceptable Financing Cash, Conventional
Listing Terms Cash, Conventional
Financing Cash
Special Listing Condition Listed As-Is
Pets Description No Pet Restrictions, Yes
Read Less Info
Want to know what your home might be worth? Contact us for a FREE valuation!

Our team is ready to help you sell your home for the highest possible price ASAP
Bought with EXP Realty LLC
GET MORE INFORMATION




