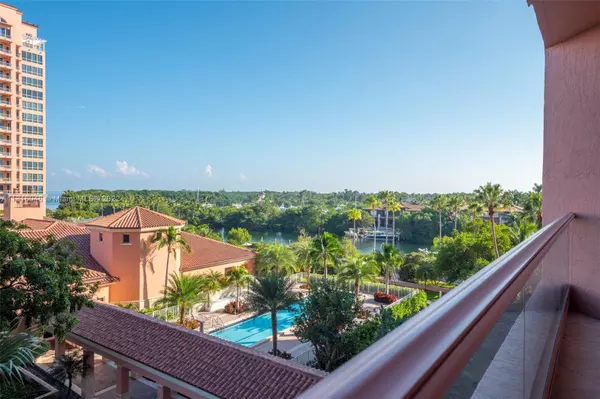For more information regarding the value of a property, please contact us for a free consultation.
Key Details
Sold Price $2,500,000
Property Type Condo
Sub Type Condominium
Listing Status Sold
Purchase Type For Sale
Square Footage 3,100 sqft
Price per Sqft $806
Subdivision The Gables Condo
MLS Listing ID A11316048
Sold Date 02/27/23
Bedrooms 3
Full Baths 3
Half Baths 1
Construction Status Effective Year Built
HOA Fees $3,685/qua
HOA Y/N Yes
Year Built 2003
Annual Tax Amount $15,958
Tax Year 2022
Contingent Pending Inspections
Property Description
Have it all at coveted, close-in Gables Club: Resort-style luxury w/extraordinary amenities & a premier waterfront address. This classic Tower 2 unit boasts 270° floor-to-ceiling bay, treetop & Edgewater views from its breezy 5th Floor perch. Among its exceptional features: primary suite w/2 full baths, remarkably spacious custom-designed home office/library; flowing, sunlit marble interiors; 2 sky terraces; semi-private elevator. Gables Club’s 5-Star turnkey lifestyle includes concierge, 3-tiered security, valet, restaurant, clubhouse, spa, salon, fitness center, heated pools, tennis courts & marina. Its fabulous location also greatly enhances quality of life: 5 minutes to downtown Gables, Grove & South Miami; 15 minutes to Brickell or MIA. Effortless, elegant, incomparable Gables living.
Location
State FL
County Miami-dade County
Community The Gables Condo
Area 41
Interior
Interior Features Built-in Features, Bedroom on Main Level, Breakfast Area, Convertible Bedroom, Closet Cabinetry, First Floor Entry, Kitchen/Dining Combo, Living/Dining Room, Main Level Primary, Separate Shower, Walk-In Closet(s), Elevator
Heating Central
Cooling Central Air
Flooring Carpet, Marble
Window Features Blinds,Plantation Shutters
Appliance Built-In Oven, Dryer, Dishwasher, Electric Range, Disposal, Microwave, Refrigerator, Washer
Exterior
Exterior Feature Balcony
Garage Detached
Garage Spaces 2.0
Pool Association, Heated
Amenities Available Clubhouse, Elevator(s), Fitness Center, Barbecue, Picnic Area, Pool, Sauna, Spa/Hot Tub, Storage, Tennis Court(s), Trash
Waterfront Yes
Waterfront Description Canal Front
View Y/N Yes
View Canal, Garden, Other
Porch Balcony, Open
Parking Type Assigned, Detached, Garage, Two or More Spaces
Garage Yes
Building
Structure Type Block
Construction Status Effective Year Built
Others
Pets Allowed No Pet Restrictions, Yes
HOA Fee Include Association Management,Amenities,Common Areas,Cable TV,Hot Water,Insurance,Maintenance Grounds,Maintenance Structure,Recreation Facilities,Reserve Fund,Roof,Sewer,Security,Trash,Water
Senior Community No
Tax ID 03-41-29-066-1480
Acceptable Financing Cash, Conventional
Listing Terms Cash, Conventional
Financing Cash
Pets Description No Pet Restrictions, Yes
Read Less Info
Want to know what your home might be worth? Contact us for a FREE valuation!

Our team is ready to help you sell your home for the highest possible price ASAP
Bought with One Sotheby's International Realty
GET MORE INFORMATION




