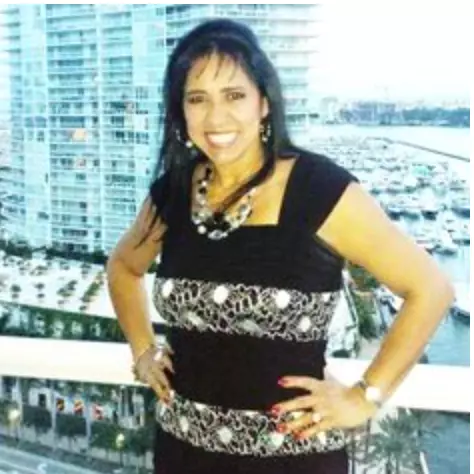For more information regarding the value of a property, please contact us for a free consultation.
Key Details
Sold Price $2,700,000
Property Type Single Family Home
Sub Type Single Family Residence
Listing Status Sold
Purchase Type For Sale
Square Footage 5,653 sqft
Price per Sqft $477
Subdivision Cocoplum Sec 1
MLS Listing ID A10506734
Sold Date 10/01/19
Style Detached,Two Story
Bedrooms 5
Full Baths 5
Half Baths 1
Construction Status Resale
HOA Y/N No
Year Built 2000
Annual Tax Amount $35,420
Tax Year 2017
Contingent No Contingencies
Lot Size 0.480 Acres
Property Description
JUST REDUCED! VACANT, GREAT OPPORTUNITY FAMILY RELOCATING, WAITING FOR YOU!!! Very private,custom designed by world-renowned Arquitectonica. Open, bright,clean lines,custom built w/5,230 sq. ft. of living area. Foyer entrance,living rm,dining rm,library,large terrace framing lap pool & beautiful landscape. Spacious kitchen w/large seating counter, open to huge family rm. 3 bdrms, 3.5 baths + large 2 car garage w/storage area downstairs. Upstairs is master bdrm & bthrm, + adjacent sitting area w/wall to wall closets. 1 more bdrms & bthrms complete the 2nd flr. All impact windows & doors.Flood Zone X, no flood insurance req. Cocoplum Section 1, incl. guard gated entrance, 2 tennis courts & Coral Gables Police Roving Patrol, voluntary HOA. A unique combination of space & design.Easy to show!
Location
State FL
County Miami-dade County
Community Cocoplum Sec 1
Area 41
Direction ENTER COCOPLUM AND MAKE YOUR FIRST RIGHT ONTO LOS PINOS BLVD AND AGAIN YOUR FIRST RIGHT ONTO VISTALMAR TO 7370 ON YOUR RIGHT.
Interior
Interior Features Built-in Features, Bedroom on Main Level, Breakfast Area, Dining Area, Separate/Formal Dining Room, Entrance Foyer, Eat-in Kitchen, French Door(s)/Atrium Door(s), Fireplace, Kitchen Island, Pantry, Sitting Area in Master, Upper Level Master, Walk-In Closet(s), Bay Window
Heating Central, Electric
Cooling Central Air, Electric
Flooring Marble, Wood
Furnishings Unfurnished
Fireplace Yes
Window Features Blinds,Drapes
Appliance Dryer, Dishwasher, Disposal, Gas Range, Microwave, Refrigerator, Trash Compactor, Washer
Exterior
Exterior Feature Barbecue, Fence, Lighting, Patio
Garage Attached
Garage Spaces 2.0
Pool In Ground, Pool
Community Features Other
Utilities Available Cable Available
Waterfront No
View Garden, Pool
Roof Type Metal
Porch Patio
Parking Type Attached, Circular Driveway, Garage, Paver Block, Garage Door Opener
Garage Yes
Building
Lot Description 1/4 to 1/2 Acre Lot, Sprinklers Automatic
Faces South
Story 2
Sewer Public Sewer
Water Public
Architectural Style Detached, Two Story
Level or Stories Two
Structure Type Block
Construction Status Resale
Others
Senior Community No
Tax ID 03-41-32-021-0980
Acceptable Financing Cash, Conventional
Listing Terms Cash, Conventional
Financing Cash
Special Listing Condition Listed As-Is
Read Less Info
Want to know what your home might be worth? Contact us for a FREE valuation!

Our team is ready to help you sell your home for the highest possible price ASAP
Bought with Shelton and Stewart REALTORS
GET MORE INFORMATION


