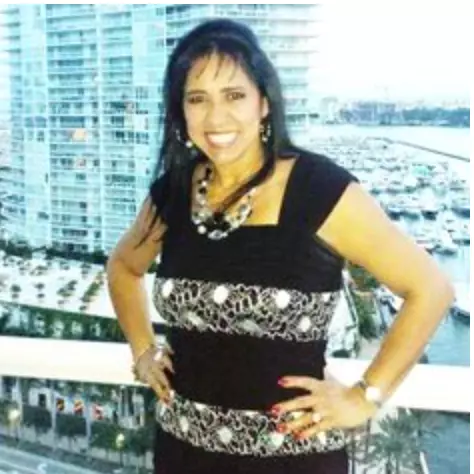For more information regarding the value of a property, please contact us for a free consultation.
Key Details
Sold Price $320,000
Property Type Townhouse
Sub Type Townhouse
Listing Status Sold
Purchase Type For Sale
Square Footage 1,216 sqft
Price per Sqft $263
Subdivision Spicewood Sub
MLS Listing ID A11141108
Sold Date 04/13/22
Bedrooms 3
Full Baths 2
Construction Status New Construction
HOA Fees $120/mo
HOA Y/N Yes
Year Built 2006
Annual Tax Amount $1,743
Tax Year 2021
Contingent Pending Inspections
Property Description
Stunning one-story spacious Townhouse with 3 bedrooms and 2 bathrooms. Spacious backyard with fenced patio, covered terrace & 2 car driveway. Updated kitchen features granite countertops, modern cabinets & new stainless steel appliances. Tile and laminate floors throughout & separate laundry room. New AC and complete impact windows & Doors storm protection. Located in highly sought-after Spicewood community, located north of Homestead & next to Miami. Close to major shopping centers, Baptist Hospital and Turnpike. Don't miss the opportunity to own this beautiful home! May the FORCE be with you!
Location
State FL
County Miami-dade County
Community Spicewood Sub
Area 60
Interior
Interior Features Built-in Features, Bedroom on Main Level, Closet Cabinetry, First Floor Entry, Pantry, Walk-In Closet(s)
Heating Central, Electric
Cooling Central Air, Electric
Flooring Other, Tile
Appliance Dryer, Dishwasher, Electric Range, Electric Water Heater, Disposal, Ice Maker, Microwave, Refrigerator, Self Cleaning Oven, Washer
Exterior
Exterior Feature Fence, Security/High Impact Doors, Storm/Security Shutters
Amenities Available Playground
Waterfront No
View Garden
Parking Type Guest, On Street, Two or More Spaces
Garage No
Building
Structure Type Brick,Block
Construction Status New Construction
Others
Pets Allowed No Pet Restrictions, Yes
HOA Fee Include Common Areas,Maintenance Structure,Other,Security
Senior Community No
Tax ID 30-60-19-008-1320
Security Features Smoke Detector(s)
Acceptable Financing Cash, Conventional, FHA, VA Loan
Listing Terms Cash, Conventional, FHA, VA Loan
Financing Conventional
Pets Description No Pet Restrictions, Yes
Read Less Info
Want to know what your home might be worth? Contact us for a FREE valuation!

Our team is ready to help you sell your home for the highest possible price ASAP
Bought with Horizon Homes Realty Corp
GET MORE INFORMATION




