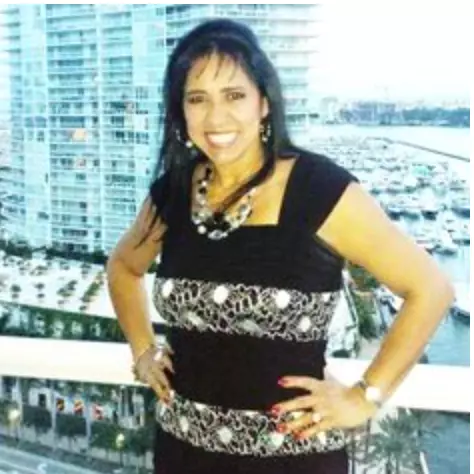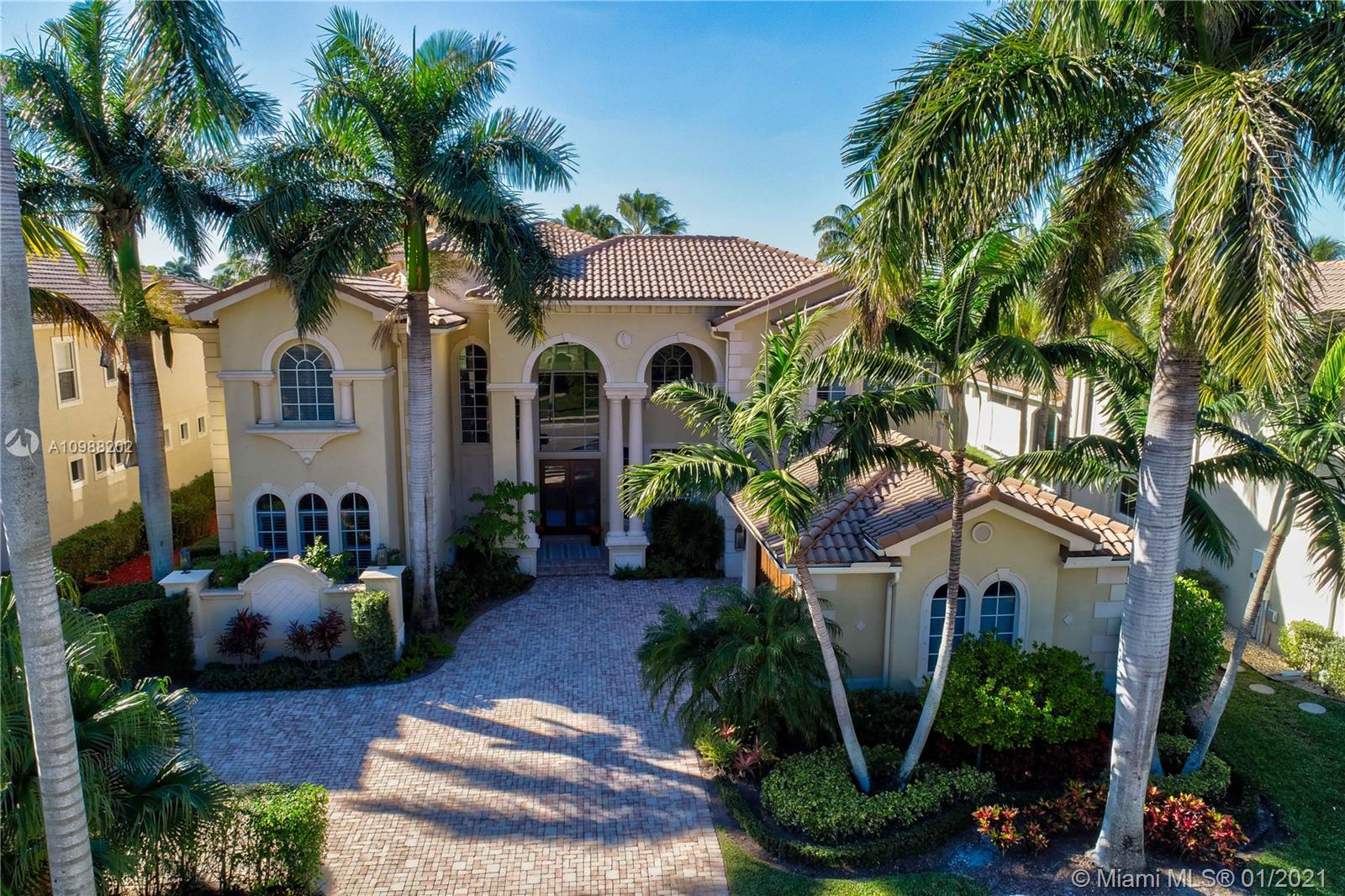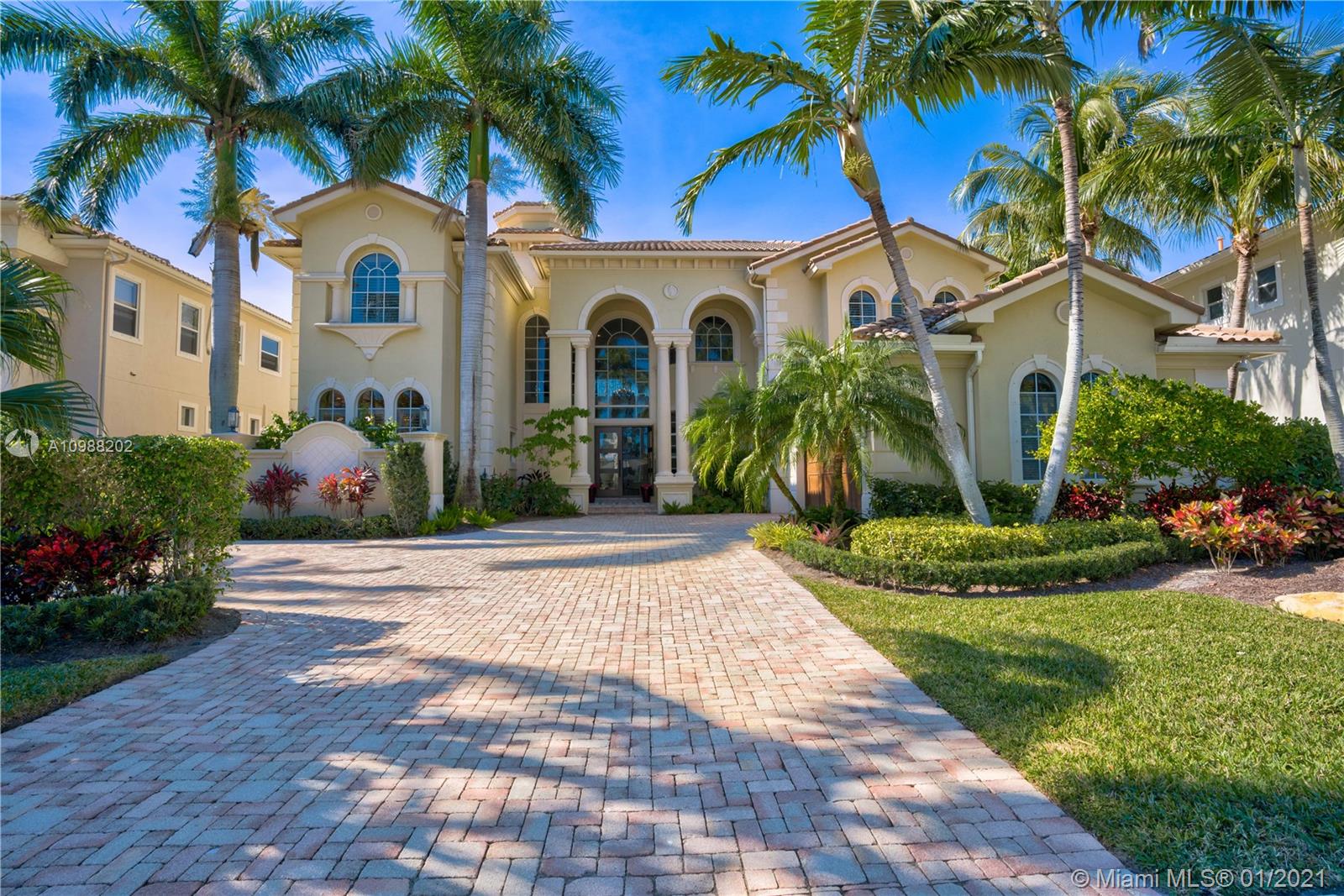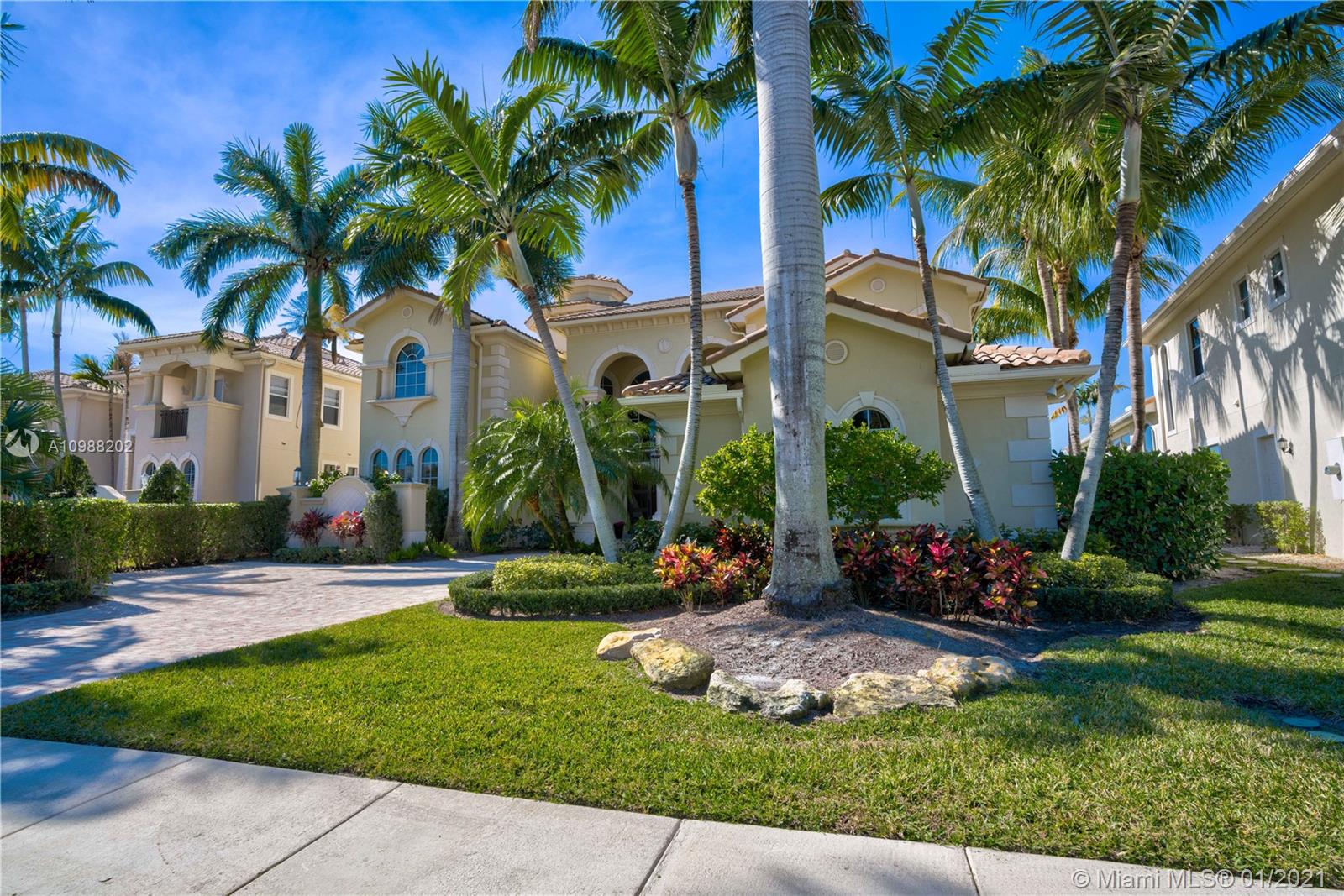For more information regarding the value of a property, please contact us for a free consultation.
Key Details
Sold Price $1,635,000
Property Type Single Family Home
Sub Type Single Family Residence
Listing Status Sold
Purchase Type For Sale
Square Footage 5,617 sqft
Price per Sqft $291
Subdivision Frenchmans Reserve
MLS Listing ID A10988202
Sold Date 05/04/21
Style Detached,Two Story
Bedrooms 5
Full Baths 6
Half Baths 1
Construction Status Resale
HOA Fees $850/mo
HOA Y/N Yes
Year Built 2005
Annual Tax Amount $23,125
Tax Year 2019
Contingent No Contingencies
Lot Size 0.263 Acres
Property Description
Luxuriously appointed Villa Rosa model with stunning golf and lake views. This home is one of the largest and most popular floor plans available in this prestigious golf estate neighborhood. 5 Bedrooms plus office and theatre room. Soaring ceilings and floor to ceiling windows allow natural light to adorn the interior. Lush tropical landscaping surrounds the lovely pool. Backyard has covered and open patio areas. Master Suite on the main floor w/ sitting area and luxurious bathroom. 1st floor guest room. Gorgeous staircase leading to large loft area w/ additional bedrooms plus a mini master on the 2nd floor with a balcony for private relaxation. Newer AC/Hot water heater. Located near all of life's conveniences and pleasures, including world class shopping, entertainment and beaches.
Location
State FL
County Palm Beach County
Community Frenchmans Reserve
Area 5230
Direction A1A to Hood Road East Proceed through gate to Savoie Drive
Interior
Interior Features Wet Bar, Breakfast Bar, Bedroom on Main Level, Breakfast Area, Closet Cabinetry, Dining Area, Separate/Formal Dining Room, First Floor Entry, High Ceilings, Main Level Master, Sitting Area in Master, Walk-In Closet(s), Loft
Heating Electric, Zoned
Cooling Ceiling Fan(s), Electric, Zoned
Flooring Marble, Wood
Furnishings Unfurnished
Window Features Arched,Drapes
Appliance Some Gas Appliances, Built-In Oven, Dryer, Dishwasher, Disposal, Gas Range, Gas Water Heater, Ice Maker, Microwave, Refrigerator, Self Cleaning Oven, Washer
Exterior
Exterior Feature Balcony, Outdoor Grill, Patio
Garage Attached
Garage Spaces 3.0
Pool Heated, In Ground, Pool
Community Features Golf, Golf Course Community, Gated
Utilities Available Cable Available
Waterfront No
View Y/N Yes
View Golf Course, Lake
Roof Type Barrel,Concrete
Porch Balcony, Open, Patio
Parking Type Attached, Driveway, Garage, Golf Cart Garage, Paver Block, Garage Door Opener
Garage Yes
Building
Lot Description < 1/4 Acre
Faces East
Story 2
Sewer Public Sewer
Water Public
Architectural Style Detached, Two Story
Level or Stories Two
Structure Type Block
Construction Status Resale
Schools
High Schools William T Dwyer
Others
HOA Fee Include Cable TV,Internet,Security
Senior Community No
Tax ID 52434131100000110
Security Features Gated Community
Acceptable Financing Cash, Conventional
Listing Terms Cash, Conventional
Financing Cash
Read Less Info
Want to know what your home might be worth? Contact us for a FREE valuation!

Our team is ready to help you sell your home for the highest possible price ASAP
Bought with BWG Realty
GET MORE INFORMATION




