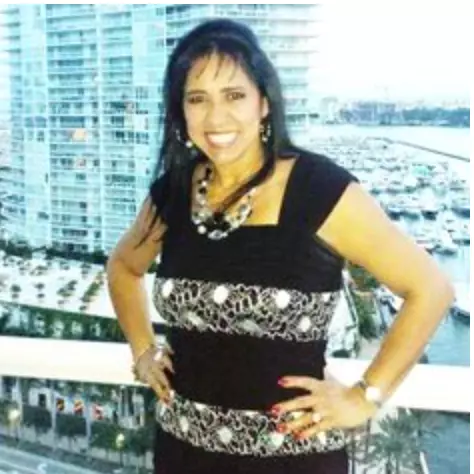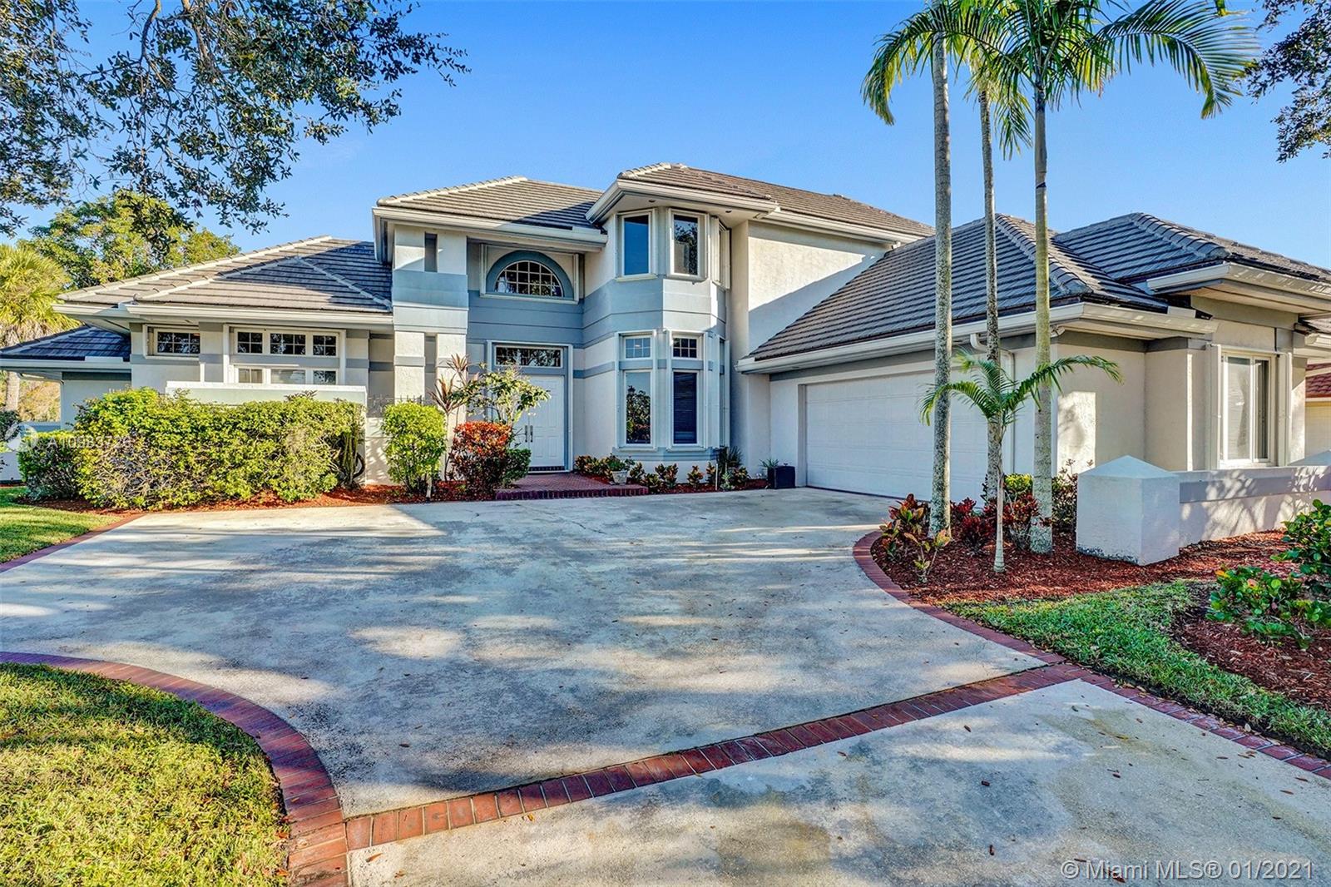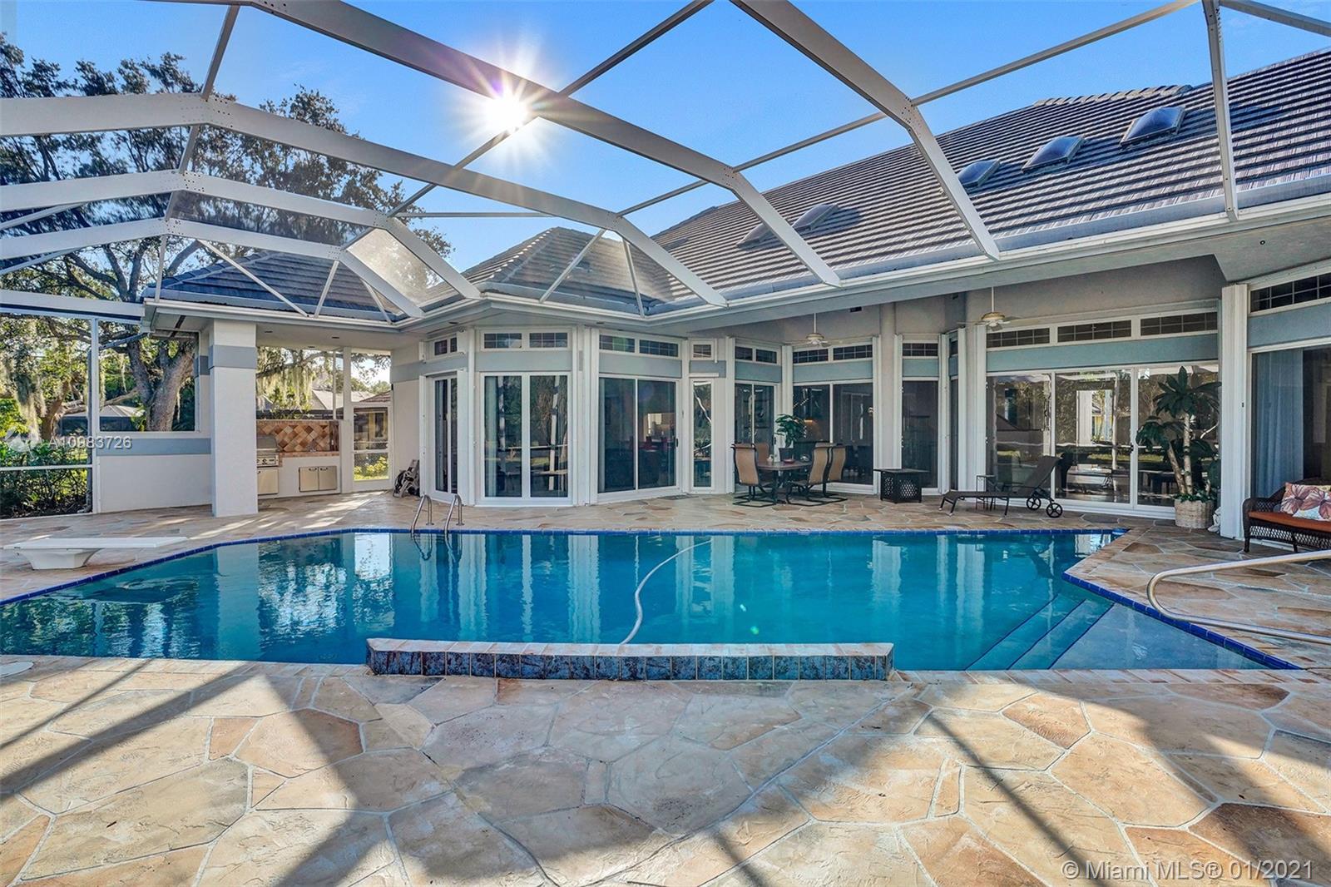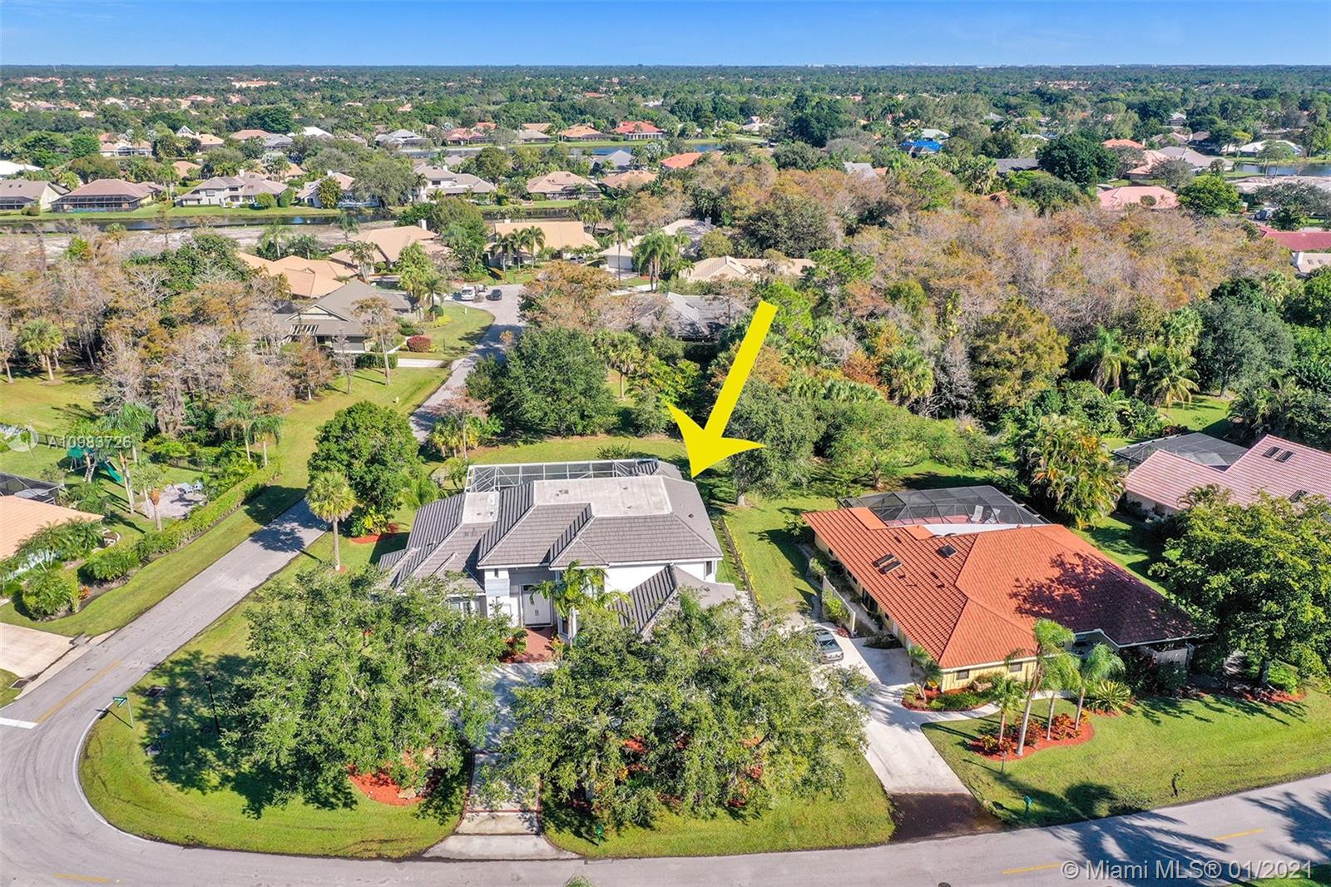For more information regarding the value of a property, please contact us for a free consultation.
Key Details
Sold Price $1,135,000
Property Type Single Family Home
Sub Type Single Family Residence
Listing Status Sold
Purchase Type For Sale
Square Footage 4,462 sqft
Price per Sqft $254
Subdivision Pga Resort Community 5
MLS Listing ID A10983726
Sold Date 03/16/21
Style Detached,Two Story
Bedrooms 5
Full Baths 5
Half Baths 1
Construction Status Resale
HOA Fees $178/mo
HOA Y/N Yes
Year Built 1991
Annual Tax Amount $10,518
Tax Year 2020
Contingent Pending Inspections
Lot Size 0.377 Acres
Property Description
PGA National! Beautifully remodeled 5 bed/ 5.5 bath w/loft. Situated on large corner lot w/sunny southern exposure. Light & bright w/truly top notch finishes throughout. Resort-style living includes large screened in patio, summer kitchen, & massive pool. Remodeled open kitchen w/breakfast area, granite tops, SS appliances, double wall ovens, & center island just to name a few. Family rm overlooking pool area. Grand living rm w/20ft ceilings. Large master suite w/walk in closets. Remodeled ensuite w/soaking tub, dual sinks/vanities. Fabulous office w/built ins. Formal dining rm, massive laundry rm, & half bath round out the 1st flr. The 2nd flr has 3 oversized bedrooms all w/ensuites, Loft area, & Flex space (5x11). Dog Run. Accordion Shutters. List of upgrades attached. Don't miss out!
Location
State FL
County Palm Beach County
Community Pga Resort Community 5
Area 5360
Direction PGA Blvd West to Ryder Cup Blvd. Left onto Ryder Cup Blvd. Right onto Alston Road. Right onto Rabbits Run. Left onto Dunbar Road. House will be down on the right.
Interior
Interior Features Built-in Features, Bedroom on Main Level, Dining Area, Separate/Formal Dining Room, Eat-in Kitchen, First Floor Entry, High Ceilings, Kitchen Island, Main Level Master, Other, Split Bedrooms, Bar, Walk-In Closet(s), Attic, Loft
Heating Central, Electric
Cooling Central Air, Ceiling Fan(s), Electric
Flooring Tile, Wood
Window Features Blinds
Appliance Built-In Oven, Dryer, Dishwasher, Electric Range, Electric Water Heater, Disposal, Ice Maker, Microwave, Refrigerator, Self Cleaning Oven, Washer
Exterior
Exterior Feature Enclosed Porch, Storm/Security Shutters
Garage Attached
Garage Spaces 2.0
Pool In Ground, Pool, Screen Enclosure
Community Features Golf, Golf Course Community, Home Owners Association, Tennis Court(s)
Utilities Available Cable Available
Waterfront No
View Garden, Pool
Roof Type Flat,Tile
Porch Porch, Screened
Parking Type Attached, Driveway, Garage, Other, Garage Door Opener
Garage Yes
Building
Lot Description 1/4 to 1/2 Acre Lot
Faces South
Story 2
Sewer Public Sewer
Water Public
Architectural Style Detached, Two Story
Level or Stories Two
Structure Type Block
Construction Status Resale
Schools
Elementary Schools Timber Trace
Middle Schools Watson B. Duncan
High Schools Palm Beach Gardens
Others
Pets Allowed Conditional, Yes
HOA Fee Include Common Areas,Cable TV,Internet,Maintenance Structure
Senior Community No
Tax ID 52424209080001000
Acceptable Financing Cash, Conventional
Listing Terms Cash, Conventional
Financing Cash
Special Listing Condition Listed As-Is
Pets Description Conditional, Yes
Read Less Info
Want to know what your home might be worth? Contact us for a FREE valuation!

Our team is ready to help you sell your home for the highest possible price ASAP
Bought with Waterfront Properties & Club C
GET MORE INFORMATION




