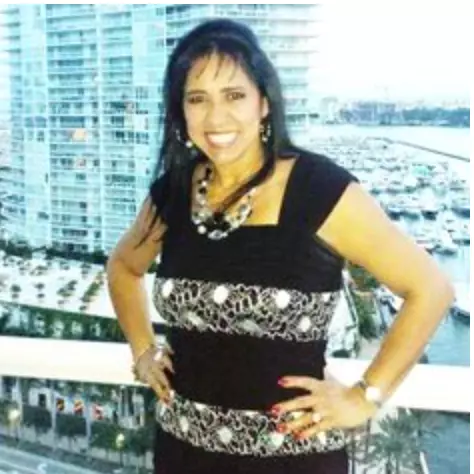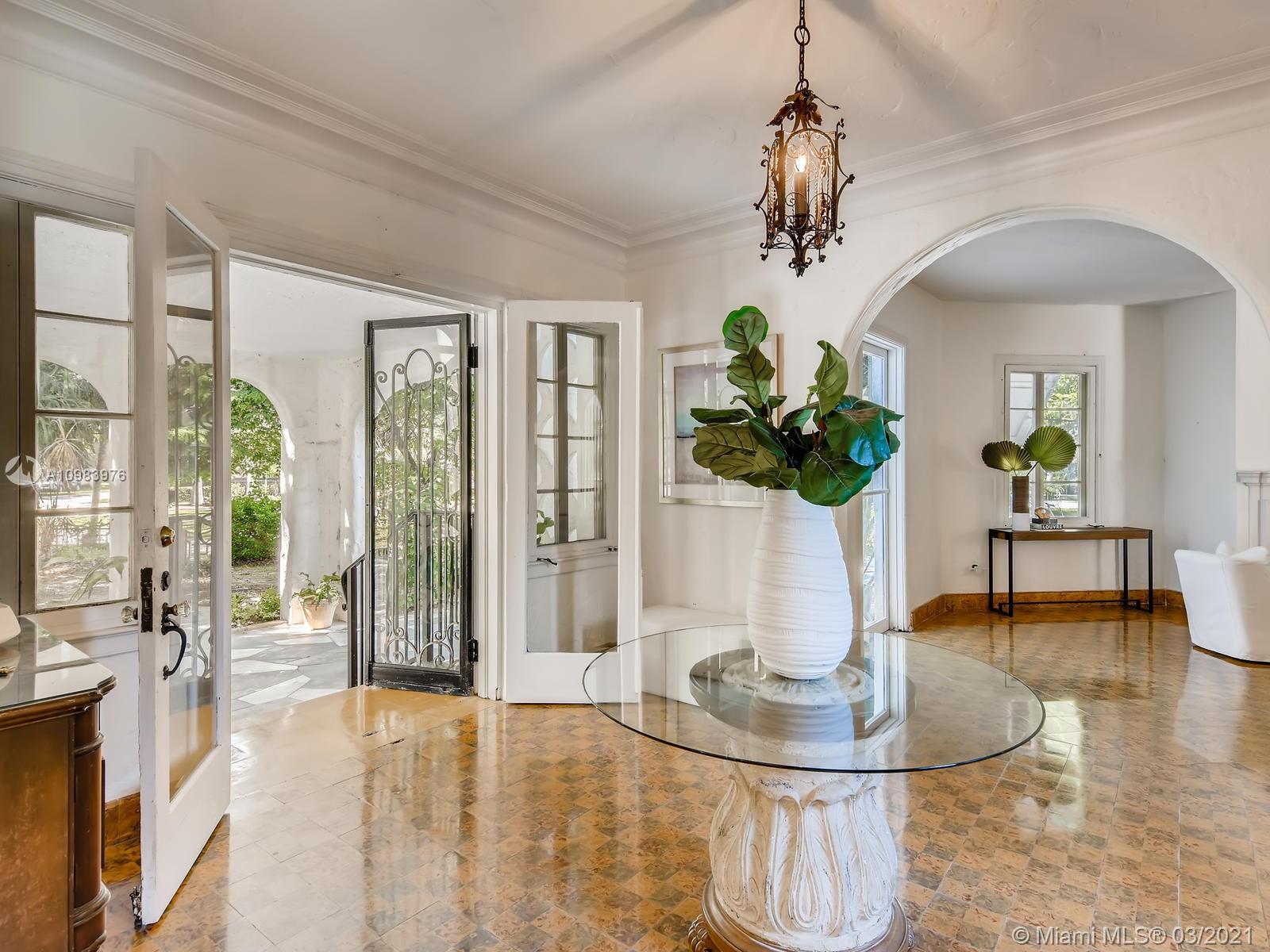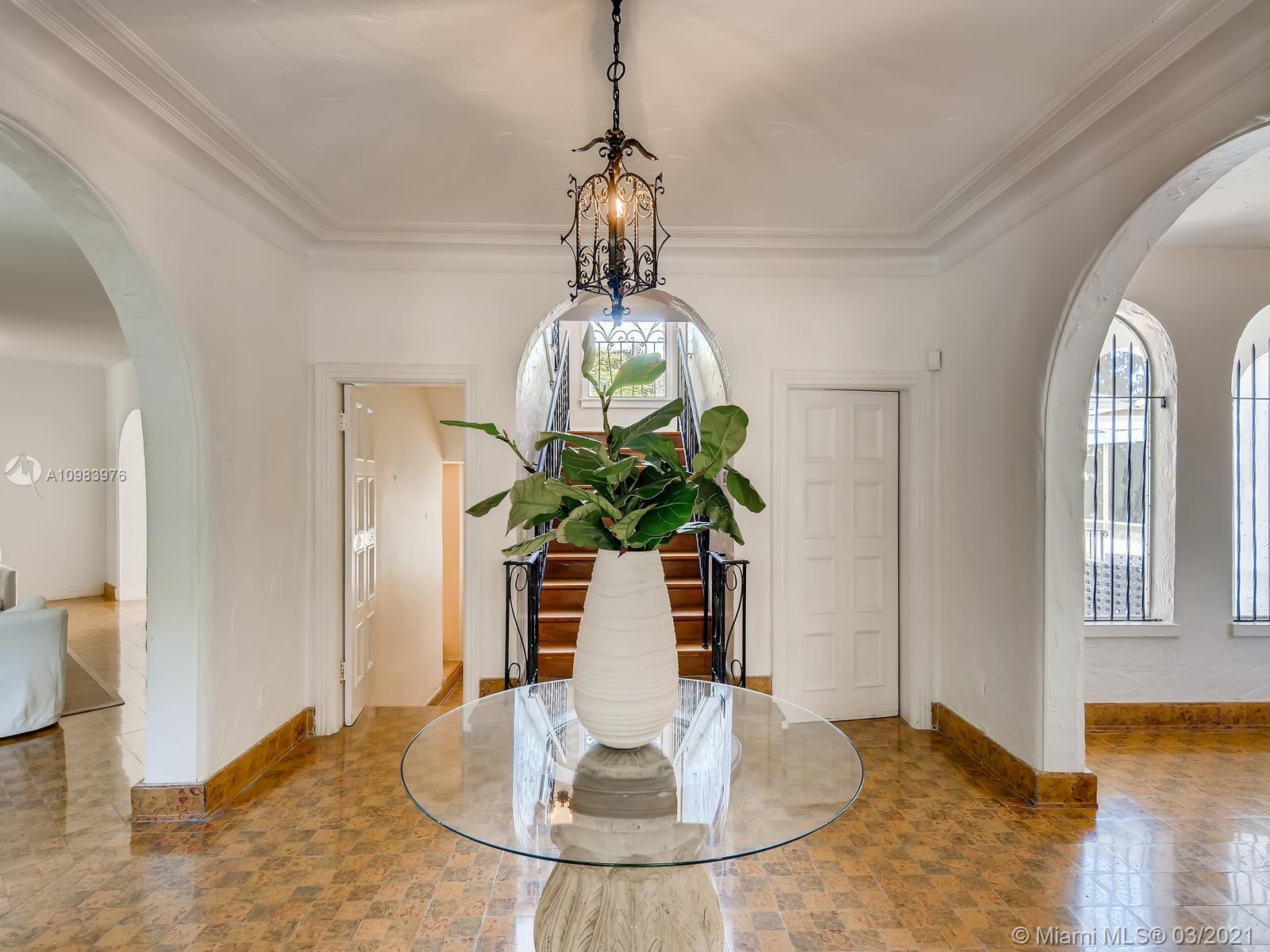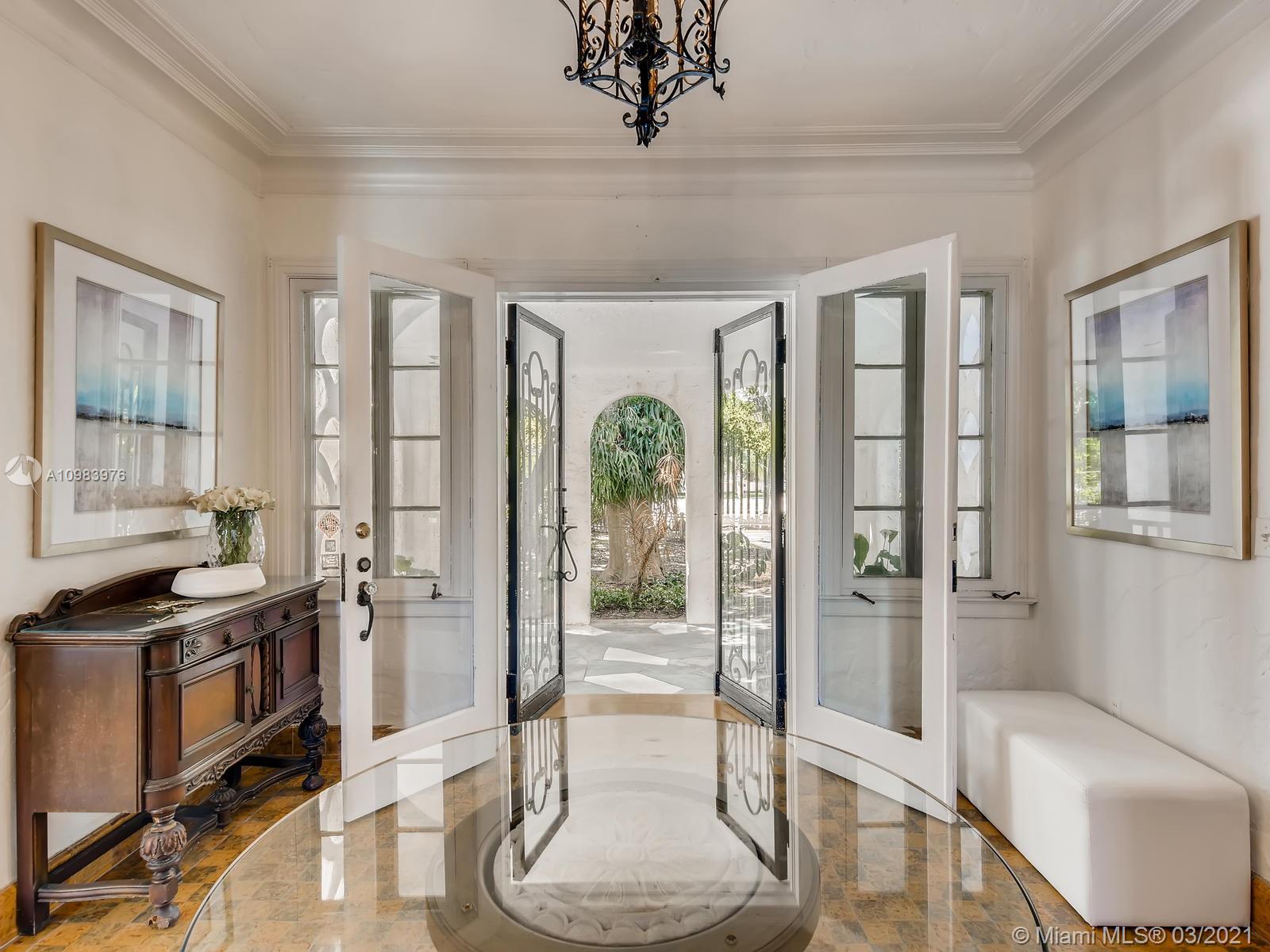For more information regarding the value of a property, please contact us for a free consultation.
Key Details
Sold Price $2,050,000
Property Type Single Family Home
Sub Type Single Family Residence
Listing Status Sold
Purchase Type For Sale
Square Footage 5,326 sqft
Price per Sqft $384
Subdivision Coral Gable Country Club
MLS Listing ID A10983976
Sold Date 04/29/21
Style Detached,Two Story,Spanish/Mediterranean
Bedrooms 6
Full Baths 6
Half Baths 2
Construction Status Resale
HOA Y/N No
Year Built 1924
Annual Tax Amount $18,104
Tax Year 2020
Contingent Pending Inspections
Lot Size 0.517 Acres
Property Description
The design of the Peacock-Tyson House was considered so important as the embodiment of the Mediterranean Revival style that it was declared a historic landmark by the City of Coral Gables. Completed by one of the most accomplished of Merrick’s architects, Harold D. Steward. Steward’s firm went on to design many of the iconic buildings in Coral Gables including the Coral Gables City Hall and the “Old” Police and Fire Station. Located at the intersection of iconic Alhambra Circle & Sevilla Ave., the house's backyard is on the Biltmore's Golf Course. Complementing this exceptional home are stunning exterior spaces, balconies, rare fruit & palm trees. A home like this comes along but once in a lifetime! 1st time on market in 64 years! This classic gem has no comparison on the market today
Location
State FL
County Miami-dade County
Community Coral Gable Country Club
Area 41
Direction From sw 57 ave turn onto Sevilla Avenue and follow the road to Alhambra Circle. Property is right on the corner of Alhambra and Sevilla.
Interior
Interior Features Breakfast Bar, Bidet, Breakfast Area, Dining Area, Separate/Formal Dining Room, Entrance Foyer, Fireplace, Separate Shower, Upper Level Master, Bar, Walk-In Closet(s), Attic
Heating Other
Cooling Central Air
Flooring Other, Tile, Wood
Furnishings Unfurnished
Fireplace Yes
Appliance Dryer, Dishwasher, Electric Range, Washer
Exterior
Exterior Feature Balcony, Enclosed Porch, Fence, Fruit Trees, Patio, Awning(s)
Garage Attached
Garage Spaces 3.0
Carport Spaces 1
Pool Concrete, Pool, Screen Enclosure
Community Features Golf, Golf Course Community, Street Lights, Sidewalks
Utilities Available Cable Available
Waterfront No
View Golf Course, Garden
Roof Type Barrel
Porch Balcony, Open, Patio, Porch, Screened
Parking Type Attached Carport, Attached, Circular Driveway, Covered, Garage, Other, Garage Door Opener
Garage Yes
Building
Faces Northwest
Story 2
Sewer Septic Tank
Water Public
Architectural Style Detached, Two Story, Spanish/Mediterranean
Level or Stories Two
Structure Type Other
Construction Status Resale
Schools
Elementary Schools Carver; G.W.
Middle Schools Ponce De Leon
High Schools Coral Glades High
Others
Pets Allowed Size Limit, Yes
Senior Community No
Tax ID 03-41-18-003-0770
Security Features Smoke Detector(s)
Acceptable Financing Cash, Conventional
Listing Terms Cash, Conventional
Financing Conventional
Pets Description Size Limit, Yes
Read Less Info
Want to know what your home might be worth? Contact us for a FREE valuation!

Our team is ready to help you sell your home for the highest possible price ASAP
Bought with Pine Bay Real Estate Group LLC
GET MORE INFORMATION




