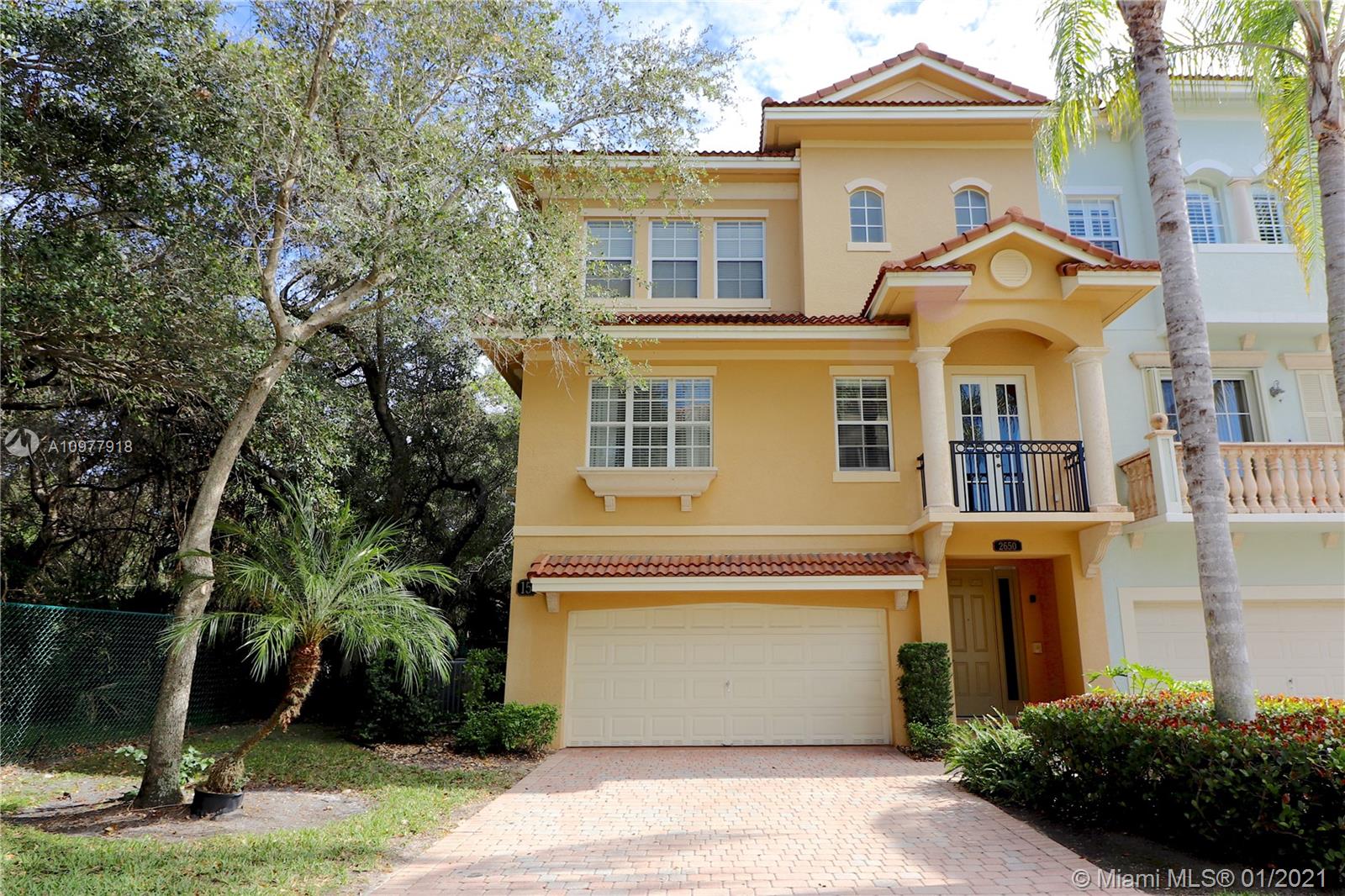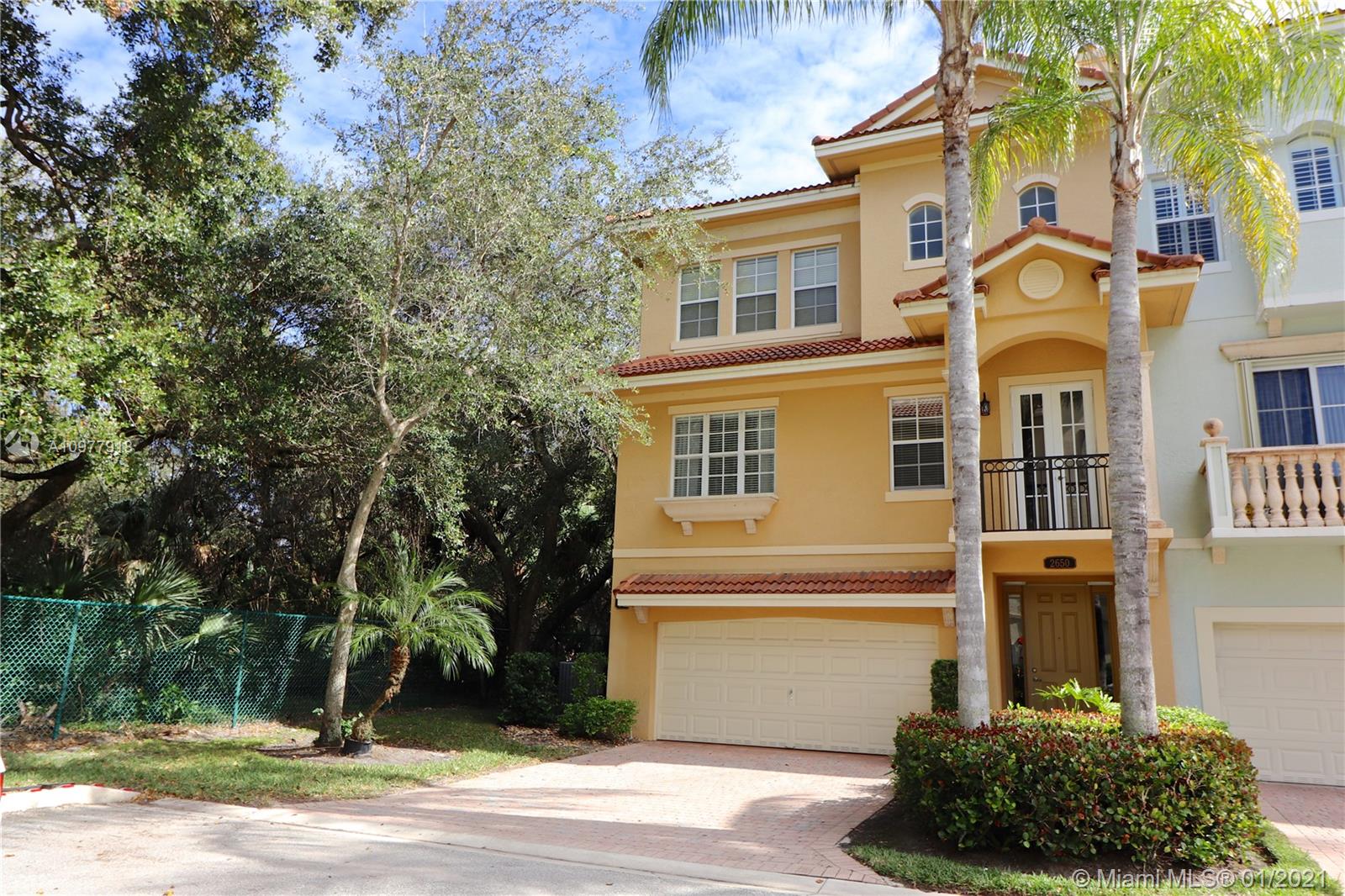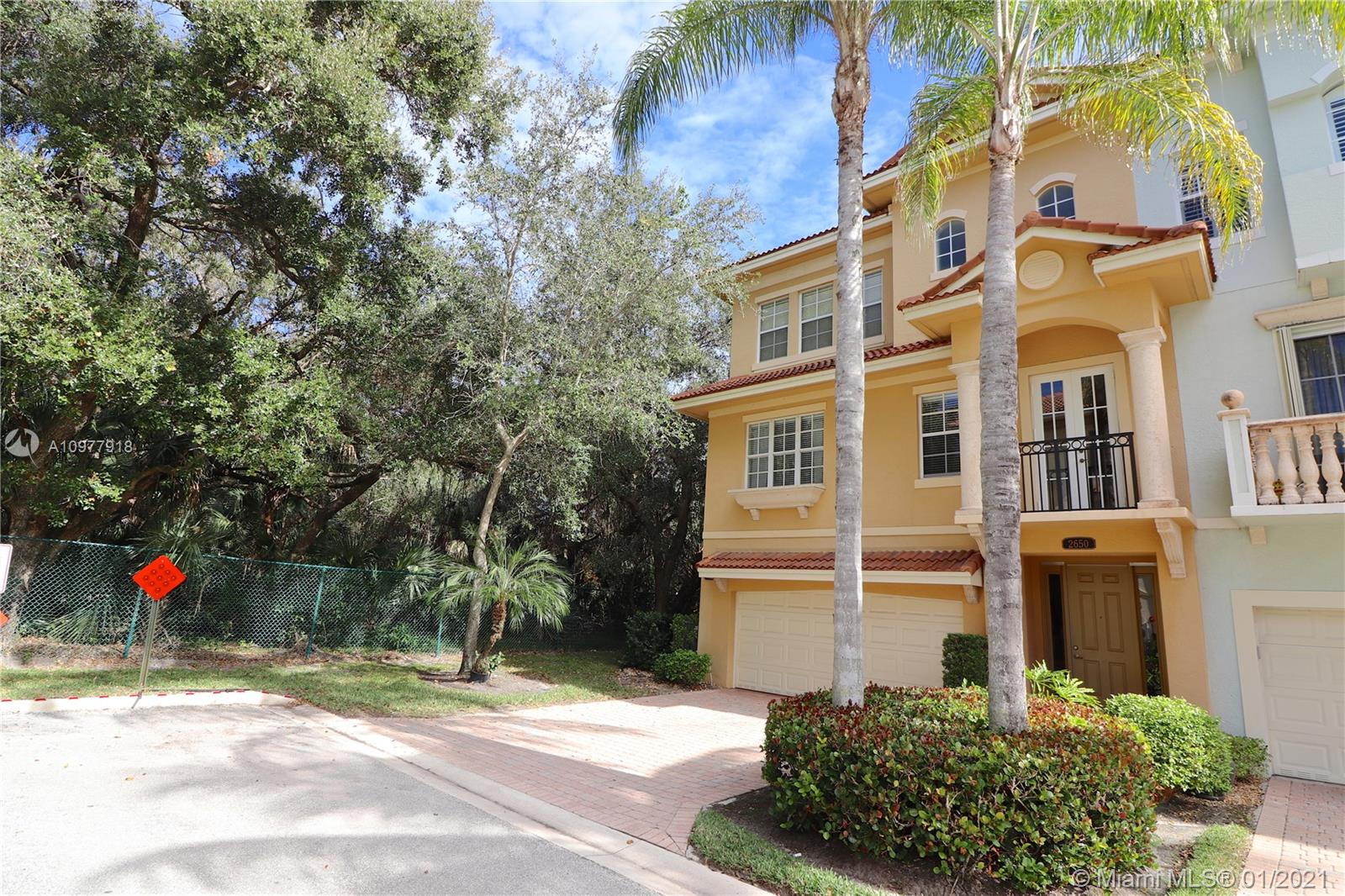For more information regarding the value of a property, please contact us for a free consultation.
Key Details
Sold Price $450,000
Property Type Townhouse
Sub Type Townhouse
Listing Status Sold
Purchase Type For Sale
Square Footage 2,570 sqft
Price per Sqft $175
Subdivision Harbour Oaks
MLS Listing ID A10977918
Sold Date 03/01/21
Style Tri-Level
Bedrooms 4
Full Baths 3
Half Baths 1
Construction Status Resale
HOA Fees $378/qua
HOA Y/N Yes
Year Built 2004
Annual Tax Amount $5,747
Tax Year 2020
Contingent 3rd Party Approval
Property Description
Welcome to the manned gated community of Harbour Oaks located in the heart of Palm Beach Gardens. This highly desirable end unit TOWNHOME offers panoramic views of the preserve. 4 full bdrms, 3.5 baths (guest suite on lower level), 2 car garage and upgrades throughout. Gourmet kitchen with SS appliances, granite counters, custom cabinetry & comfortable snack bar. The dining & living rooms with coffered ceilings, crown molding and slider door opens to the balcony for outdoor entertaining space with views of the preserve. Master suite on the 3rd level with luxury bath with spa tub, walk in closet and coffered ceiling. 2 additional bedrooms and full bath on 3rd level as well. Impact glass on the 2nd & 3rd levels with hurricane rated panels on first floor. This TH is move in ready!
Location
State FL
County Palm Beach County
Community Harbour Oaks
Area 5230
Direction Either Prosperity Farms Road or Alternate A-1-A to Gardens Pkwy. to Valencia Gardens to Harbour Oaks (on the right). Gated entrance on right side.
Interior
Interior Features Breakfast Bar, Built-in Features, Bedroom on Main Level, Closet Cabinetry, Dual Sinks, First Floor Entry, Garden Tub/Roman Tub, Living/Dining Room, Pantry, Separate Shower, Upper Level Master, Vaulted Ceiling(s), Walk-In Closet(s)
Heating Electric
Cooling Ceiling Fan(s), Electric
Flooring Carpet, Ceramic Tile
Equipment Intercom
Furnishings Unfurnished
Window Features Blinds
Appliance Dryer, Dishwasher, Electric Range, Electric Water Heater, Disposal, Ice Maker, Microwave, Refrigerator, Washer
Laundry Washer Hookup, Dryer Hookup, Laundry Tub
Exterior
Exterior Feature Patio
Garage Spaces 2.0
Pool Association, Heated
Utilities Available Cable Available
Amenities Available Clubhouse, Community Kitchen, Fitness Center, Barbecue, Picnic Area, Playground, Pool
Waterfront No
View Garden
Porch Patio
Parking Type Guest, Two or More Spaces, Garage Door Opener
Garage Yes
Building
Building Description Block, Exterior Lighting
Story 3
Architectural Style Tri-Level
Level or Stories Three Or More, Multi/Split
Structure Type Block
Construction Status Resale
Schools
Elementary Schools Dwight D. Eisenhower
Middle Schools Howell L. Watkins
High Schools William T Dwyer
Others
Pets Allowed Conditional, Yes, Pet Restrictions
HOA Fee Include Association Management,Common Areas,Maintenance Grounds,Maintenance Structure,Other,Recreation Facilities,Reserve Fund,Security
Senior Community No
Tax ID 52434205310015080
Security Features Fire Sprinkler System,Smoke Detector(s)
Acceptable Financing Cash, Conventional, FHA
Listing Terms Cash, Conventional, FHA
Financing Conventional
Pets Description Conditional, Yes, Pet Restrictions
Read Less Info
Want to know what your home might be worth? Contact us for a FREE valuation!

Our team is ready to help you sell your home for the highest possible price ASAP
Bought with Sutter & Nugent LLC
GET MORE INFORMATION




