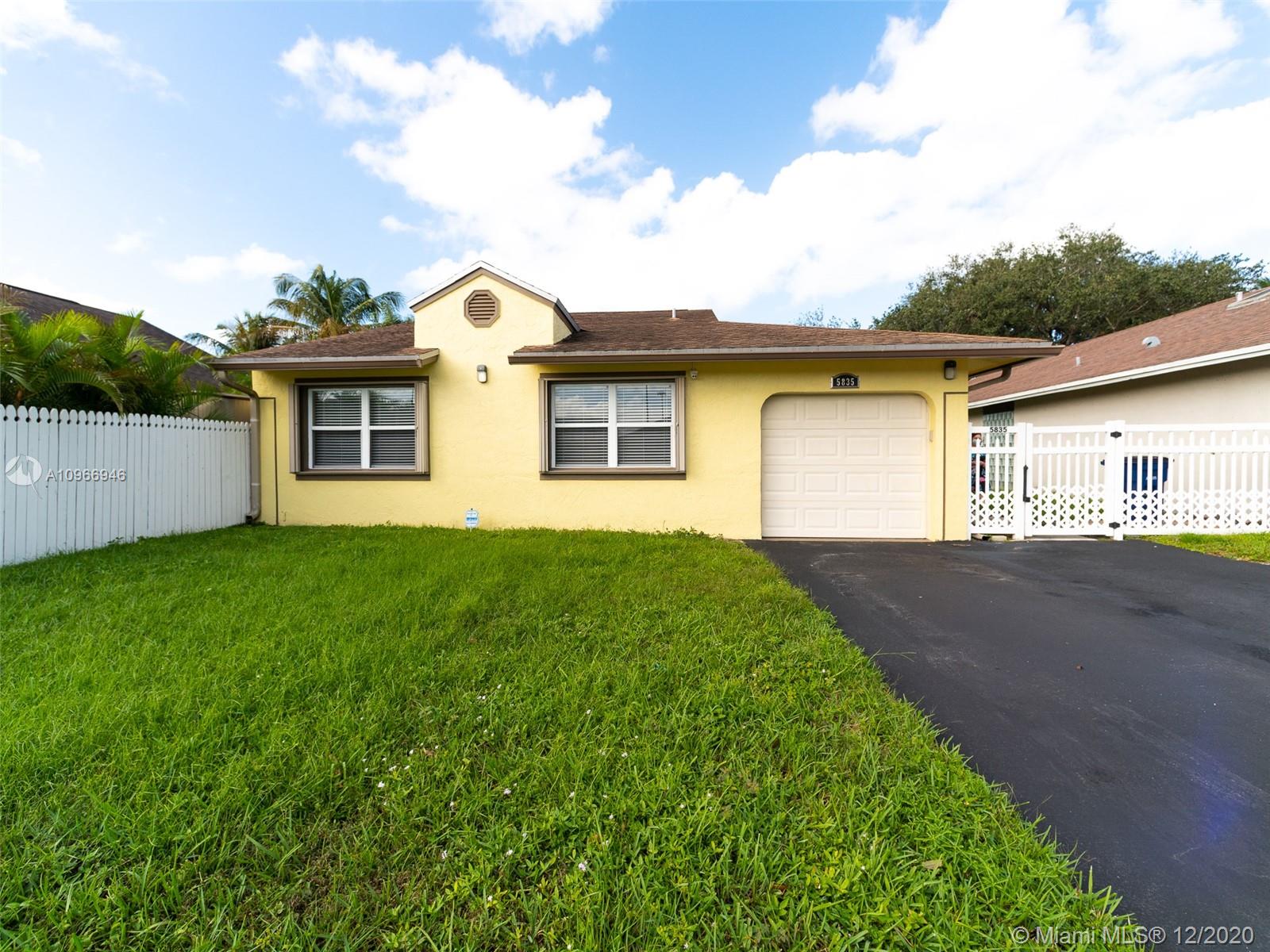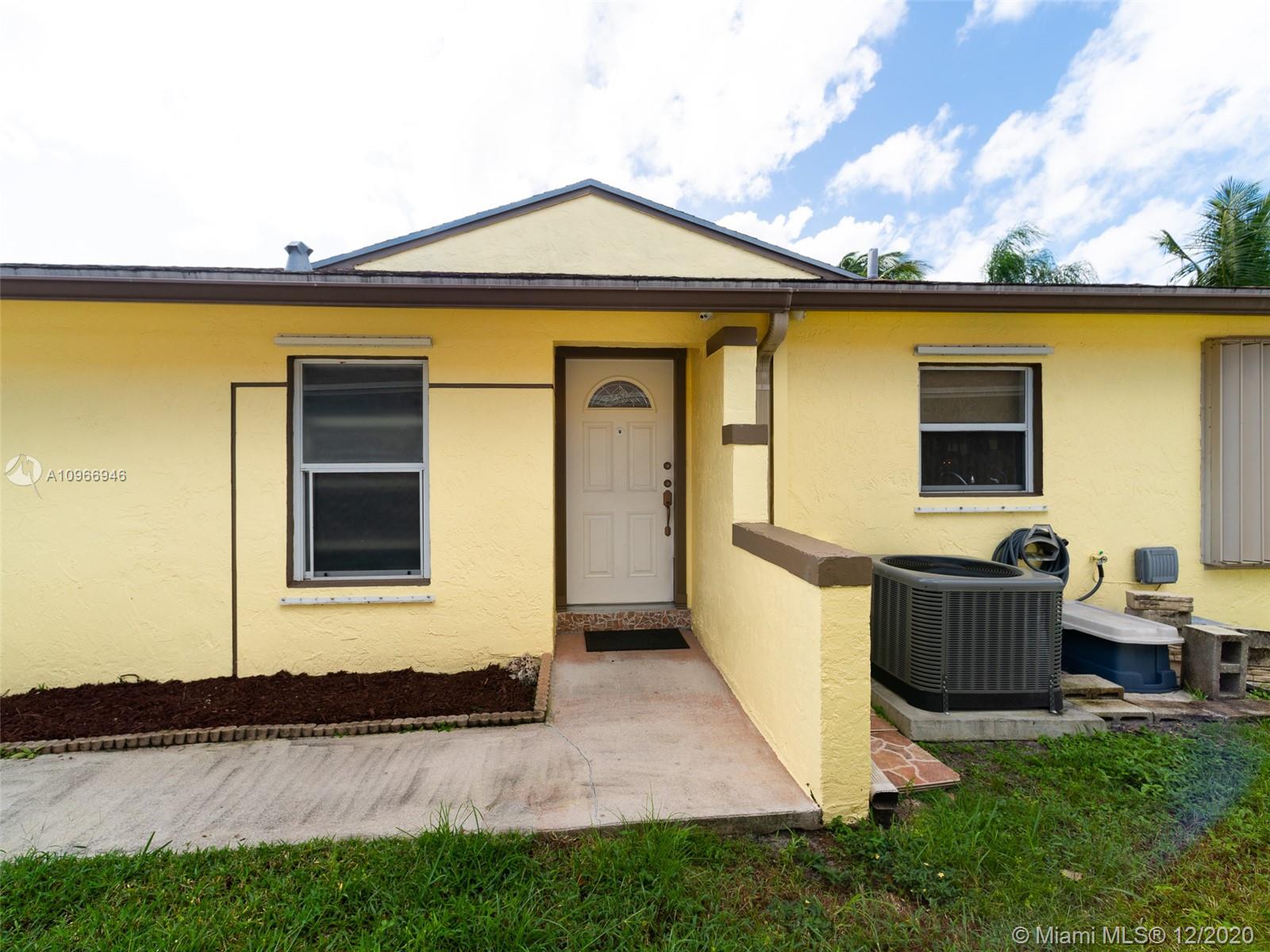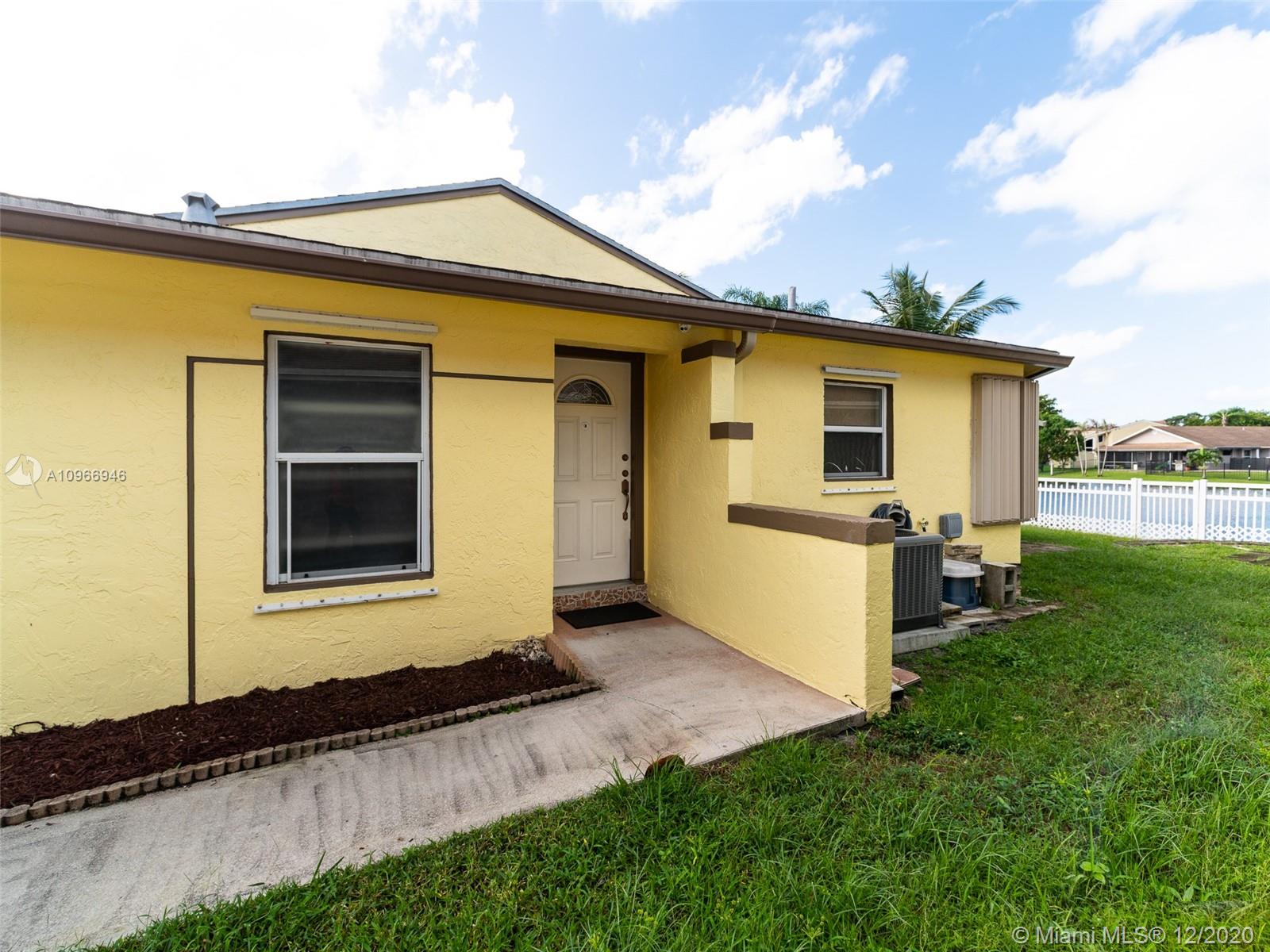For more information regarding the value of a property, please contact us for a free consultation.
Key Details
Sold Price $369,000
Property Type Single Family Home
Sub Type Single Family Residence
Listing Status Sold
Purchase Type For Sale
Square Footage 1,295 sqft
Price per Sqft $284
Subdivision Colony At Stirling
MLS Listing ID A10966946
Sold Date 01/15/21
Style Detached,One Story
Bedrooms 3
Full Baths 2
Construction Status Resale
HOA Fees $20/qua
HOA Y/N Yes
Year Built 1988
Annual Tax Amount $2,719
Tax Year 2020
Contingent Pending Inspections
Lot Size 5,355 Sqft
Property Description
Fabulous 3 bedroom 2 bath, lakefront home on cul de sac in The Colony at Stirling in Cooper City. Foyer entry leads to large living/dining room, galley kitchen, with breakfast nook nestled into bay window with lovely view of lake. Tile floors throughout, updated bathrooms. split bedroom plan with oversized master bedroom. Freshly painted interior and exterior. Huge 300 sq ft sun room with windows overlooks back yard and lake. Security system, cameras and monitor remain. One car garage with pull down attic ladder, and space for storage, Modern white PVC fence encloses entire yard. Both accordions and hurricane panels, plus hurricane garage door. New a/c in 2019, roof 2006. Low HOA of $60 per Q. Walk to Cooper City HS, close to houses of worship, shopping & highways. See it today!
Location
State FL
County Broward County
Community Colony At Stirling
Area 3200
Direction Use GPS, just north of Stirling Rd, off of Palm Avenue
Interior
Interior Features Bedroom on Main Level, Breakfast Area, First Floor Entry, Living/Dining Room, Main Level Master, Split Bedrooms, Walk-In Closet(s), Attic
Heating Central, Electric
Cooling Central Air, Ceiling Fan(s), Electric, Wall/Window Unit(s)
Flooring Ceramic Tile
Furnishings Unfurnished
Laundry In Garage
Exterior
Exterior Feature Enclosed Porch, Fence, Lighting, Storm/Security Shutters
Garage Attached
Garage Spaces 1.0
Pool None
Community Features Home Owners Association
Utilities Available Cable Available
Waterfront Yes
Waterfront Description Lake Front,Waterfront
View Y/N Yes
View Garden, Lake
Roof Type Shingle
Street Surface Paved
Porch Glass Enclosed, Porch, Screened
Parking Type Attached, Covered, Driveway, Garage, Garage Door Opener
Garage Yes
Building
Lot Description < 1/4 Acre
Faces East
Story 1
Sewer Public Sewer
Water Public
Architectural Style Detached, One Story
Structure Type Block
Construction Status Resale
Schools
Middle Schools Pioneer
High Schools Cooper City
Others
Pets Allowed Size Limit, Yes
Senior Community No
Tax ID 504132170400
Acceptable Financing Cash, Conventional, FHA, VA Loan
Listing Terms Cash, Conventional, FHA, VA Loan
Financing Conventional
Special Listing Condition Listed As-Is
Pets Description Size Limit, Yes
Read Less Info
Want to know what your home might be worth? Contact us for a FREE valuation!

Our team is ready to help you sell your home for the highest possible price ASAP
Bought with Beachfront Realty Inc
GET MORE INFORMATION




