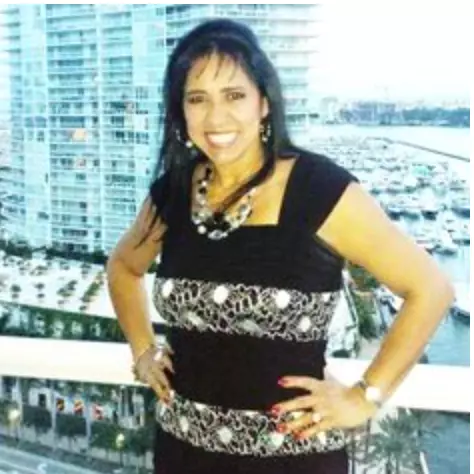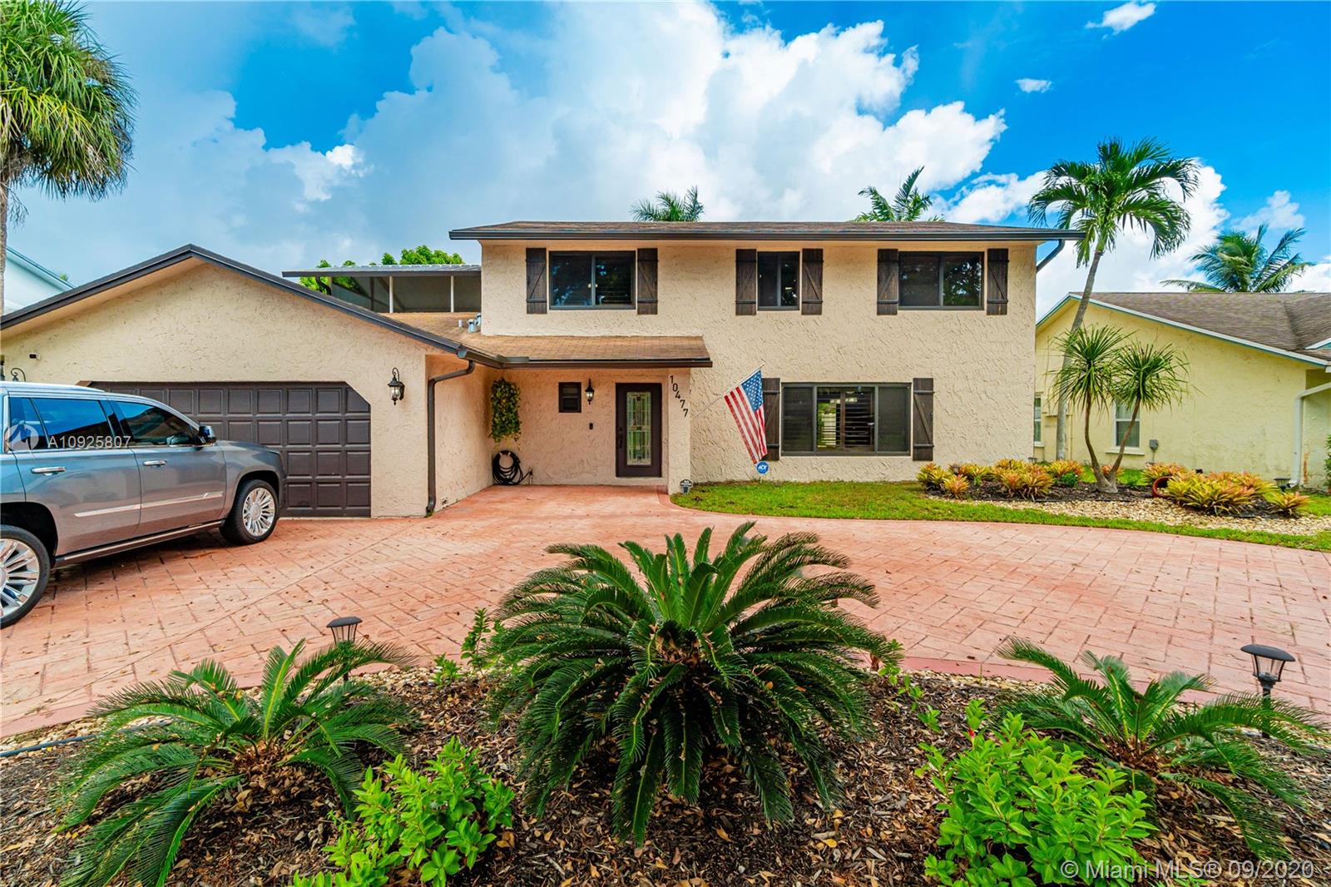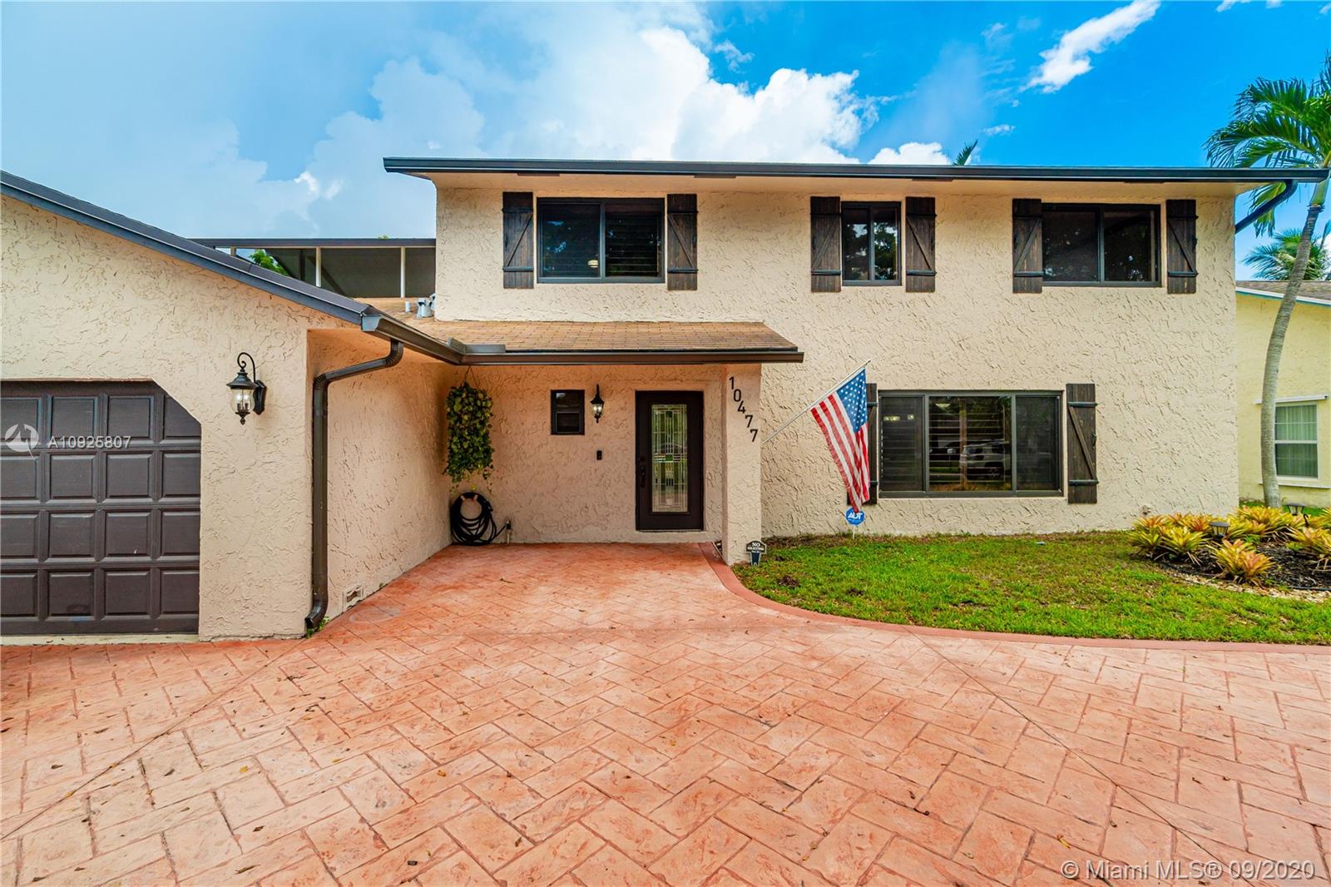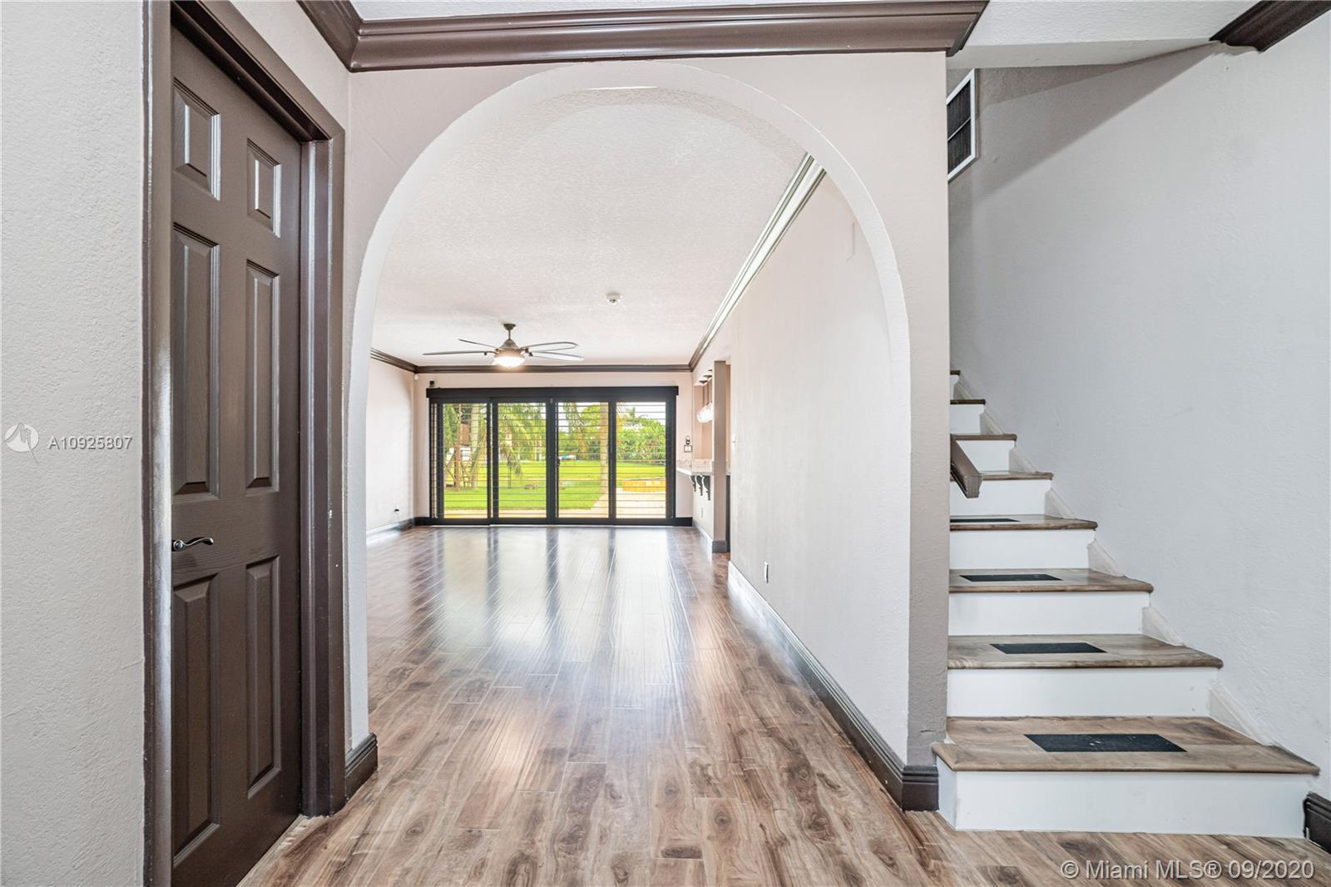For more information regarding the value of a property, please contact us for a free consultation.
Key Details
Sold Price $596,000
Property Type Single Family Home
Sub Type Single Family Residence
Listing Status Sold
Purchase Type For Sale
Square Footage 2,748 sqft
Price per Sqft $216
Subdivision Gateland Estates
MLS Listing ID A10925807
Sold Date 11/17/20
Style Detached,Two Story
Bedrooms 5
Full Baths 2
Half Baths 1
Construction Status Resale
HOA Y/N No
Year Built 1977
Annual Tax Amount $9,163
Tax Year 2019
Contingent Pending Inspections
Lot Size 0.263 Acres
Property Description
- What a Backyard Paradise ! Welcome to your New Home to compliment this exceptional 5 bedroom 3.5 bath Pool home in one of the top rated Broward County cities with all "A" rated schools. Featuring: *New Impact Windows, *New Kitchen W/Granite Counters & Stainless Steel Appliances, *New First Floor wood floors, *Remodeled Bathrooms, * 2017 A/C units & New Airduct, *New tankless water Heater *Beautiful Light Fixtures, *Plantation Shutters, * Crown Molding *New Electrical panel, *Private Master Bedroom Screen Balcony * 2018 Diamond Brite Pool , Pavers & Fire Pit, *New Gutters, Huge Fence Back yard with Brand New Gazebo with Aluminum Roof and Tree House This outdoor set up is perfect to expend time and Relax with the Family in times like this *
Location
State FL
County Broward County
Community Gateland Estates
Area 3200
Direction Take Stirling Rd. Turn North on Sw 106th Ave, Turn East on Sw 49th Pl. House on left Side
Interior
Interior Features Bedroom on Main Level, First Floor Entry, Pantry, Upper Level Master
Heating Central
Cooling Central Air, Ceiling Fan(s)
Flooring Tile, Wood
Window Features Plantation Shutters
Appliance Dryer, Dishwasher, Electric Range, Electric Water Heater, Disposal, Ice Maker, Microwave, Refrigerator, Washer
Exterior
Exterior Feature Fence, Patio
Garage Attached
Garage Spaces 2.0
Pool In Ground, Pool
Community Features Other
Waterfront Yes
Waterfront Description Lake Front,Waterfront
View Y/N Yes
View Garden, Lake, Pool
Roof Type Shingle
Porch Patio
Parking Type Attached, Circular Driveway, Garage
Garage Yes
Building
Lot Description < 1/4 Acre
Faces South
Story 2
Sewer Public Sewer
Water Public
Architectural Style Detached, Two Story
Level or Stories Two
Structure Type Block
Construction Status Resale
Others
Pets Allowed No Pet Restrictions, Yes
Senior Community No
Tax ID 504131040070
Security Features Smoke Detector(s)
Acceptable Financing Cash, Conventional, Other
Listing Terms Cash, Conventional, Other
Financing Conventional
Special Listing Condition Listed As-Is
Pets Description No Pet Restrictions, Yes
Read Less Info
Want to know what your home might be worth? Contact us for a FREE valuation!

Our team is ready to help you sell your home for the highest possible price ASAP
Bought with Compass Florida, LLC
GET MORE INFORMATION




