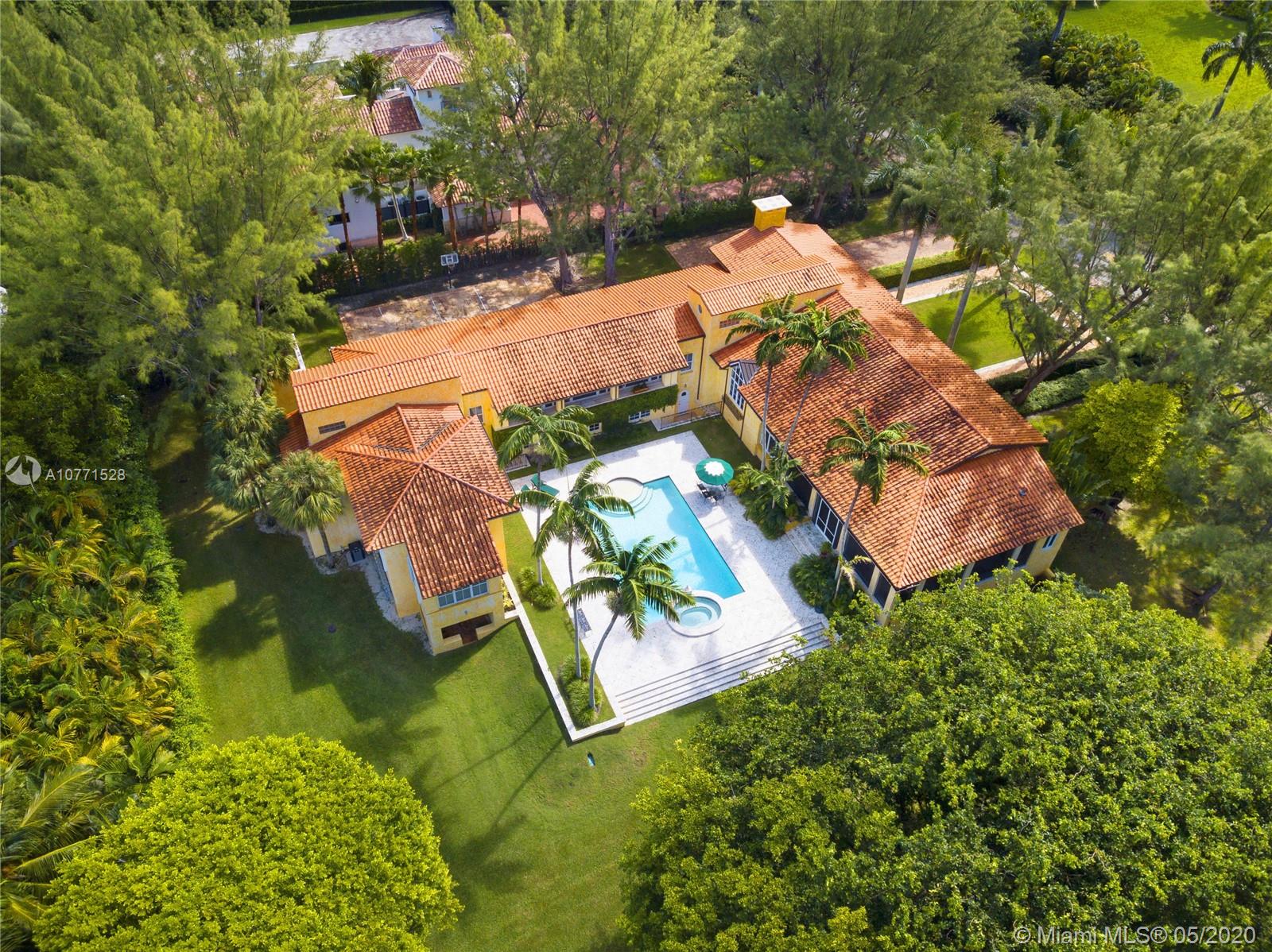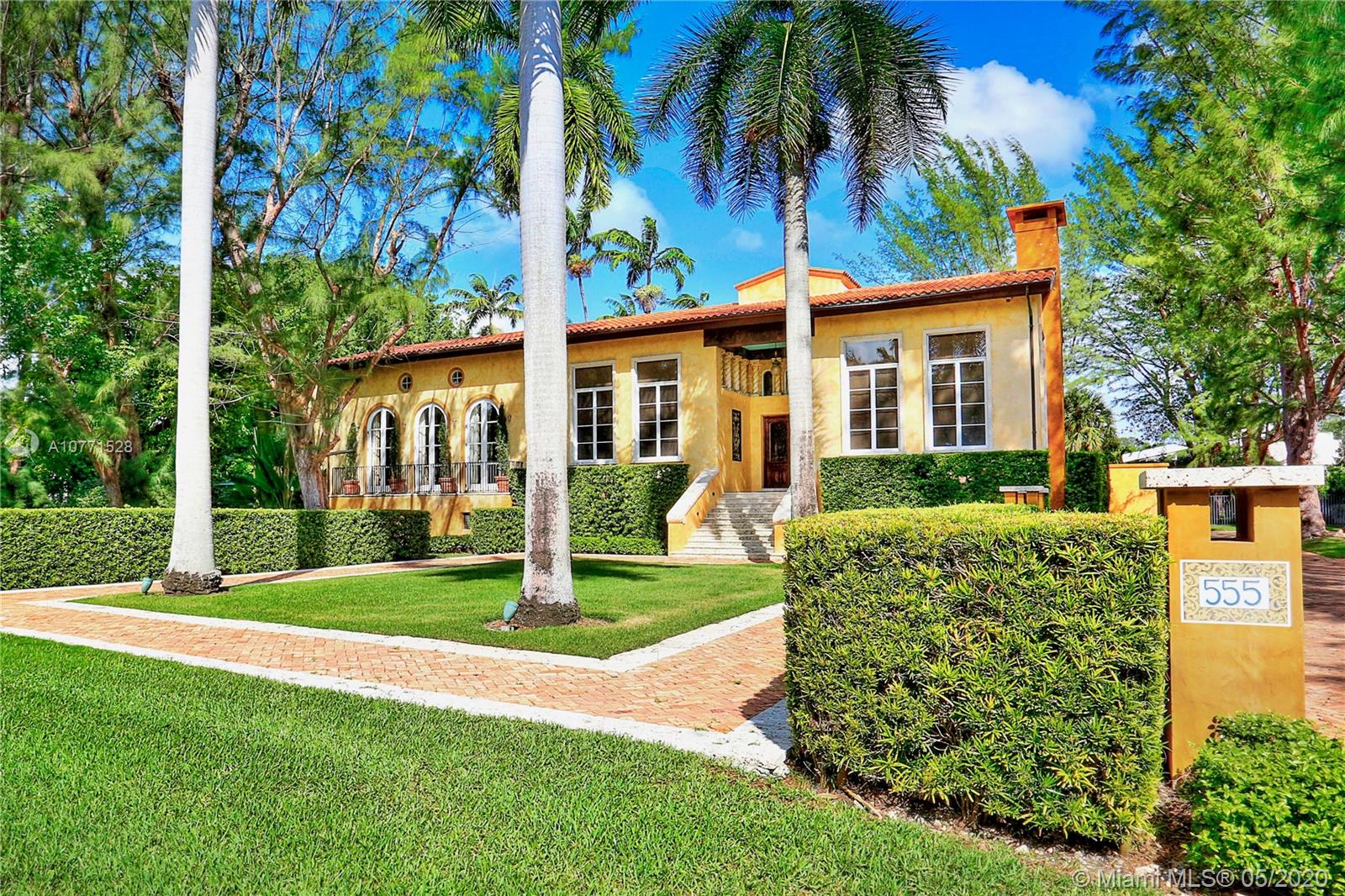For more information regarding the value of a property, please contact us for a free consultation.
Key Details
Sold Price $4,500,000
Property Type Single Family Home
Sub Type Single Family Residence
Listing Status Sold
Purchase Type For Sale
Square Footage 6,583 sqft
Price per Sqft $683
Subdivision Gables Estates
MLS Listing ID A10771528
Sold Date 08/12/20
Style Detached,Mediterranean,Two Story
Bedrooms 5
Full Baths 4
Half Baths 1
Construction Status Resale
HOA Fees $625/ann
HOA Y/N Yes
Year Built 1994
Annual Tax Amount $38,305
Tax Year 2019
Contingent No Contingencies
Lot Size 1.096 Acres
Property Description
This masterfully designed 5 bedroom, 4.5 bath home (7,950 adj sf, $670/sf), on 1.1 acres, offers a fantastic opportunity to reside in Miami’s top gated community, Gables Estates. It features timeless crafted finishes, a wonderful floor plan, soaring ceilings and beautiful natural light throughout. Spacious interior living spaces, along with a large screened-in keystone patio with barbeque, oversized heated pool/jacuzzi and expansive yard create an atmosphere of warm and gracious living, along with plenty of room for kids to play and for year-round entertaining in intimate or large groups. There are custom built-ins throughout, a gourmet cook’s kitchen, exercise and playrooms, loads of storage, whole house generator, and more. Virtual photos show a variety of possible decorating styles.
Location
State FL
County Miami-dade County
Community Gables Estates
Area 41
Interior
Interior Features Bedroom on Main Level, Breakfast Area, Dining Area, Separate/Formal Dining Room, Entrance Foyer, Eat-in Kitchen, First Floor Entry, Fireplace, High Ceilings, Kitchen Island, Sitting Area in Master, Upper Level Master, Walk-In Closet(s), Attic, Central Vacuum, Intercom, Workshop
Heating Central, Electric
Cooling Central Air, Electric
Flooring Marble, Other, Wood
Equipment Intercom
Furnishings Negotiable
Fireplace Yes
Window Features Arched,Casement Window(s),Double Hung,Metal
Appliance Built-In Oven, Dryer, Dishwasher, Electric Water Heater, Disposal, Gas Range, Microwave, Refrigerator, Water Purifier, Washer
Exterior
Exterior Feature Barbecue, Enclosed Porch, Fence, Lighting, Porch, Patio, Storm/Security Shutters
Garage Attached
Garage Spaces 2.0
Pool Heated, In Ground, Pool, Pool/Spa Combo
Community Features Gated, Home Owners Association
Utilities Available Cable Available
Waterfront No
View Garden, Pool
Roof Type Spanish Tile
Porch Open, Patio, Porch, Screened
Parking Type Attached, Driveway, Garage, Guest, Paver Block, Garage Door Opener
Garage Yes
Building
Lot Description 1-2 Acres, Sprinklers Automatic, Sprinkler System
Faces South
Story 2
Sewer Public Sewer
Water Public
Architectural Style Detached, Mediterranean, Two Story
Level or Stories Two
Structure Type Block
Construction Status Resale
Schools
Elementary Schools Sunset
Middle Schools Ponce De Leon
High Schools Coral Gables
Others
Pets Allowed No Pet Restrictions, Yes
HOA Fee Include Security
Senior Community No
Tax ID 03-41-32-021-0180
Security Features Gated Community,Security Guard
Acceptable Financing Cash, Conventional
Listing Terms Cash, Conventional
Financing Cash
Special Listing Condition Listed As-Is
Pets Description No Pet Restrictions, Yes
Read Less Info
Want to know what your home might be worth? Contact us for a FREE valuation!

Our team is ready to help you sell your home for the highest possible price ASAP
Bought with Compass Florida LLC
GET MORE INFORMATION




