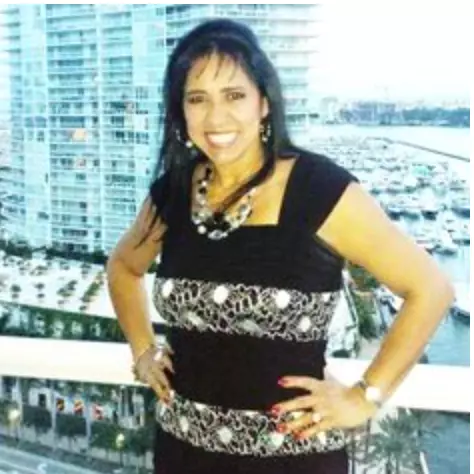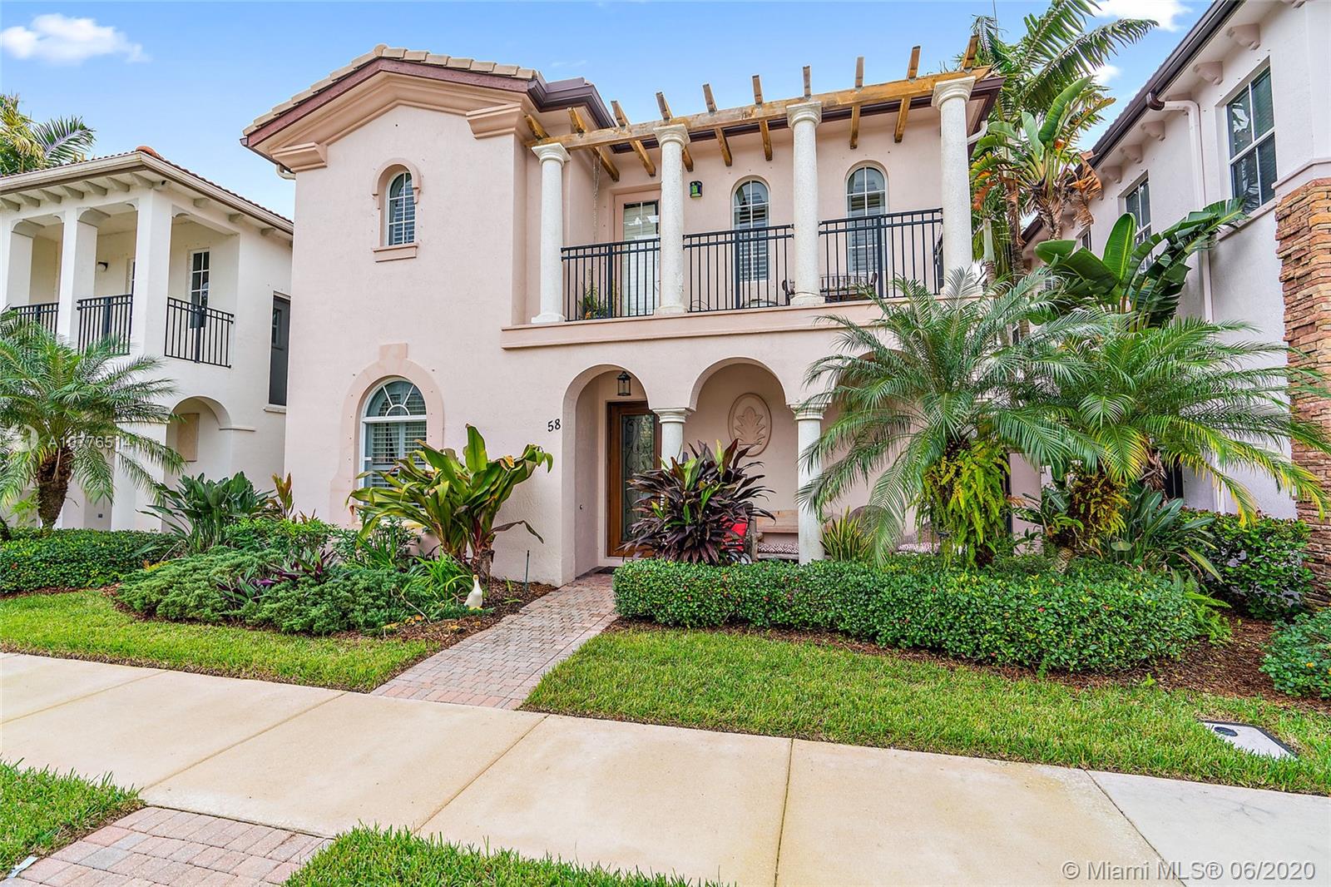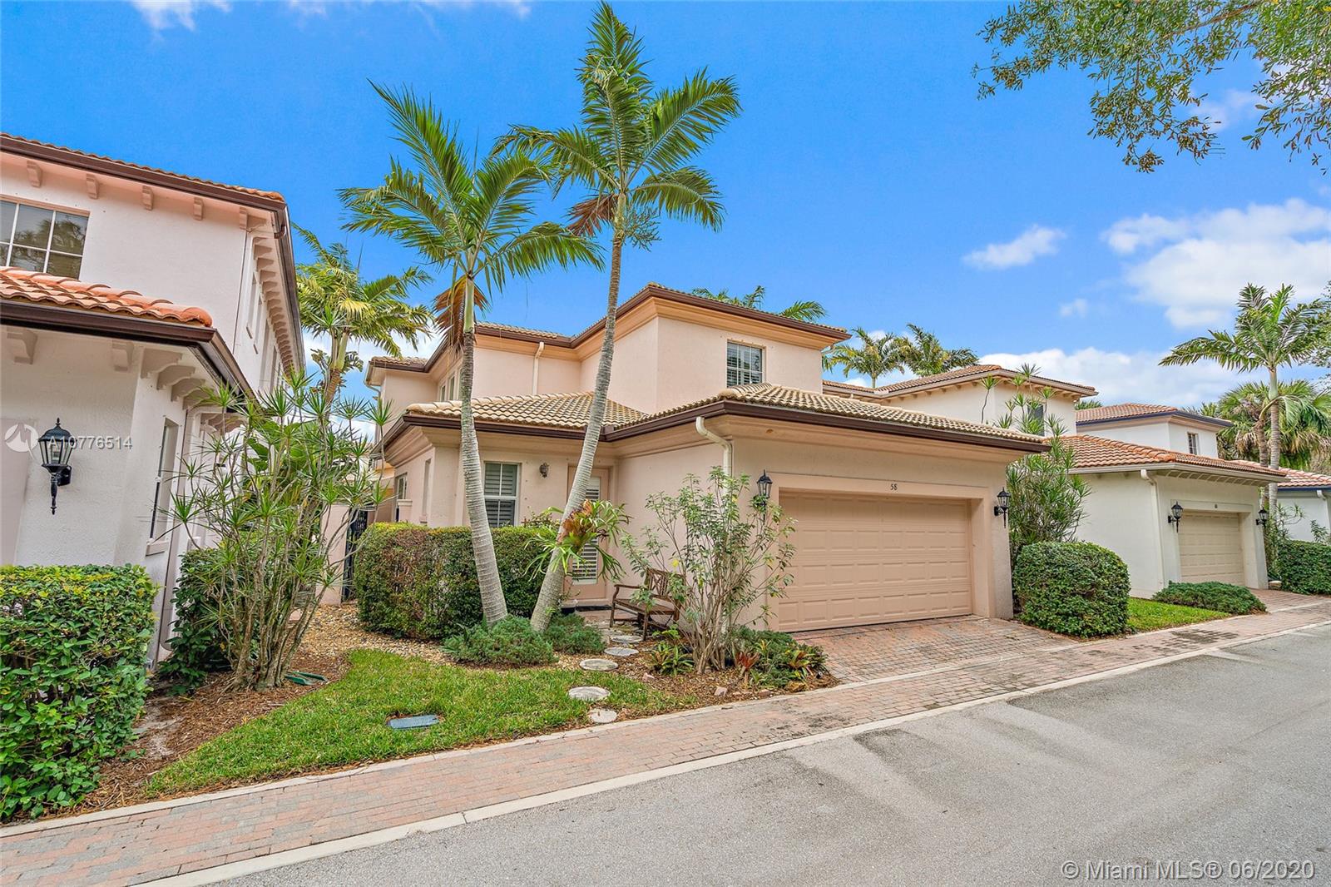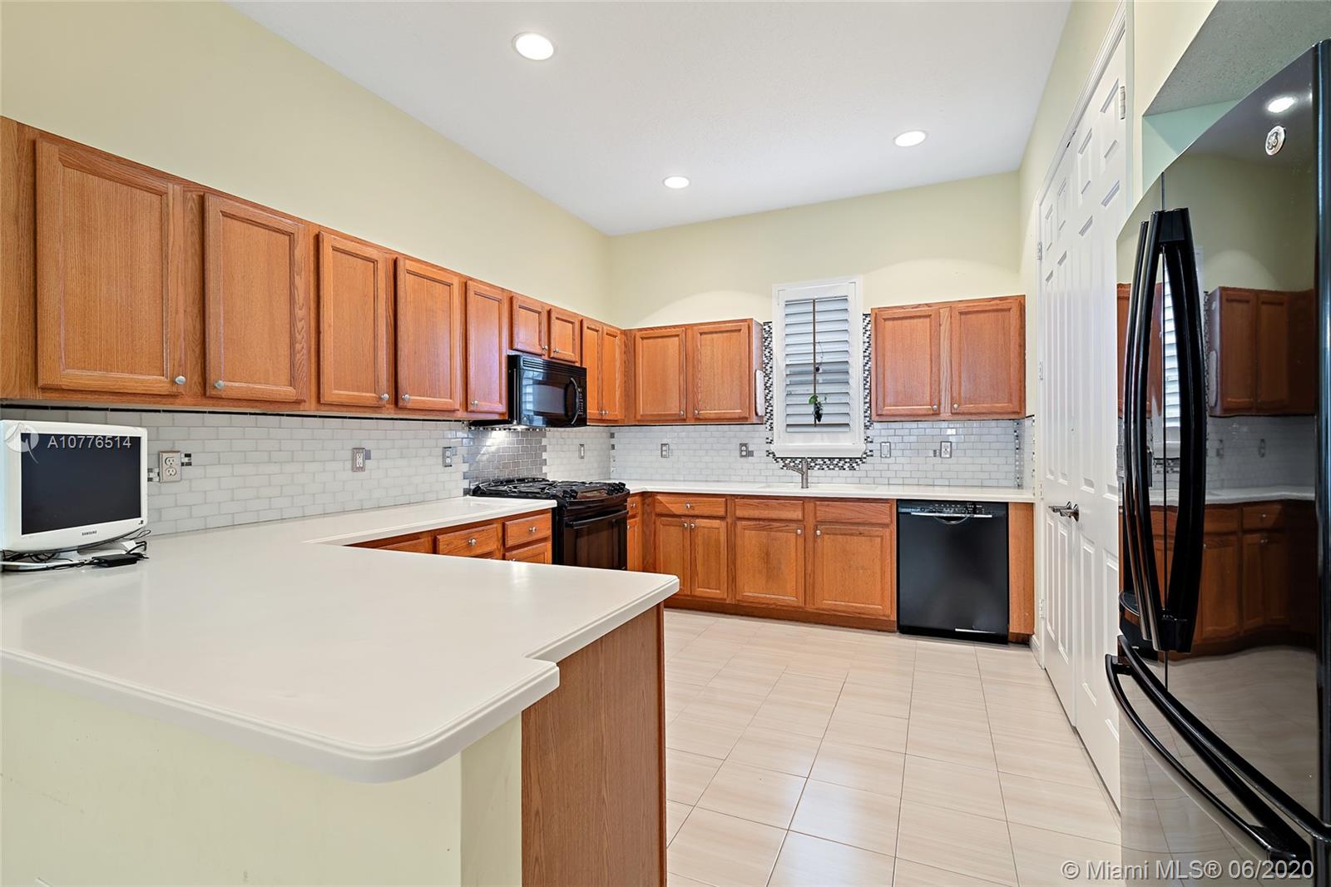For more information regarding the value of a property, please contact us for a free consultation.
Key Details
Sold Price $350,000
Property Type Single Family Home
Sub Type Single Family Residence
Listing Status Sold
Purchase Type For Sale
Square Footage 2,235 sqft
Price per Sqft $156
Subdivision Evergrene Pcd 7
MLS Listing ID A10776514
Sold Date 10/28/20
Style Detached,Two Story
Bedrooms 3
Full Baths 3
Half Baths 1
Construction Status Unknown
HOA Fees $465/mo
HOA Y/N Yes
Year Built 2004
Annual Tax Amount $3,560
Tax Year 2019
Contingent No Contingencies
Lot Size 3,362 Sqft
Property Description
Single family home,with 2 Master Suites- one down & one upstairs.Tile and wood floors.Partial Impact glass & impact sliders. Plantation shutters. Downstairs master suite with private bath, dual vanities & walk-in shower. Upstairs Master has a walk-in closet & private bath with dual vanities, separate shower & roman tub. 3rd Bedroom has private bath with shower. Living room has impact sliding glass doors to private side patio. Open kitchen has lots of cabinets, pantry for storage and separate dining room area. Laundry closet downstairs & a half bath. 2 car garage.No backyard, only drive access road. Enjoy the resort-like amenities at Evergrene, including clubhouse, pool w/ tiki restaurant/bar, gym,child play areas. All measurements are approximate, Buyers to verify. Click on Virtual Tour.
Location
State FL
County Palm Beach County
Community Evergrene Pcd 7
Area 5320
Direction Hood Road to Evergrene Community entrance. After guard house take first right, then first left on to Stoney Drive , bear right around to house #58 located on the right. Parking in front. Garage entrance-driveway is around the back.
Interior
Interior Features Bedroom on Main Level, Breakfast Area, Eat-in Kitchen, First Floor Entry, Living/Dining Room, Main Level Master, Upper Level Master, Vaulted Ceiling(s)
Heating Central, Electric
Cooling Central Air, Ceiling Fan(s), Electric
Flooring Tile, Wood
Furnishings Unfurnished
Window Features Impact Glass,Plantation Shutters
Appliance Dryer, Dishwasher, Electric Range, Electric Water Heater, Disposal, Microwave, Refrigerator, Washer
Exterior
Exterior Feature Patio
Garage Attached
Garage Spaces 2.0
Pool None, Community
Community Features Bar/Lounge, Clubhouse, Fitness, Game Room, Gated, Home Owners Association, Maintained Community, Park, Property Manager On-Site, Pool, Sidewalks
Waterfront No
View Other
Roof Type Barrel
Porch Patio
Parking Type Attached, Garage, Other, On Street, Garage Door Opener
Garage Yes
Building
Lot Description < 1/4 Acre
Faces North
Story 2
Sewer Public Sewer
Water Public
Architectural Style Detached, Two Story
Level or Stories Two
Structure Type Block
Construction Status Unknown
Schools
Elementary Schools Marsh Pointe Elementary
Middle Schools Watson B. Duncan
High Schools William T Dwyer
Others
Pets Allowed Conditional, Yes
Senior Community No
Tax ID 52424136070000370
Security Features Gated Community,Smoke Detector(s)
Acceptable Financing Cash, Conventional
Listing Terms Cash, Conventional
Financing Conventional
Pets Description Conditional, Yes
Read Less Info
Want to know what your home might be worth? Contact us for a FREE valuation!

Our team is ready to help you sell your home for the highest possible price ASAP
Bought with Home Sales Palm Beach
GET MORE INFORMATION




