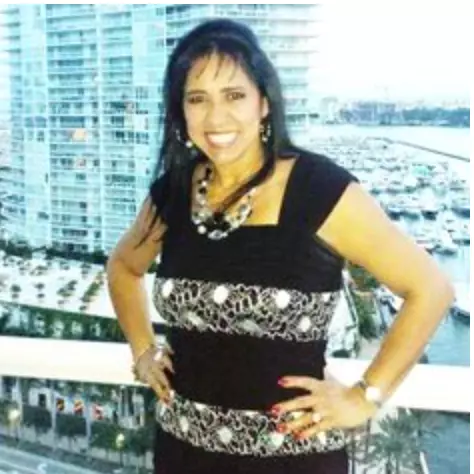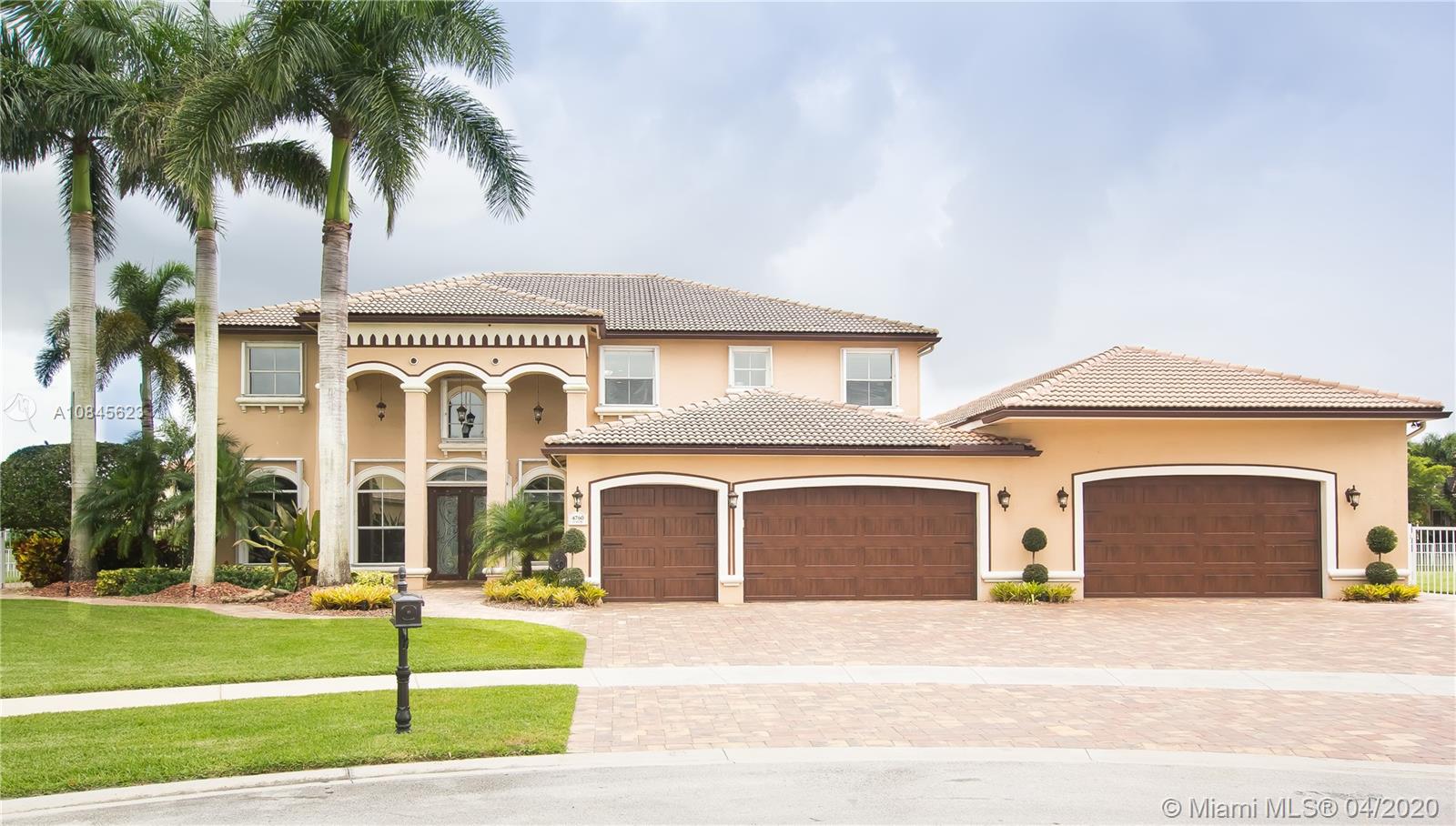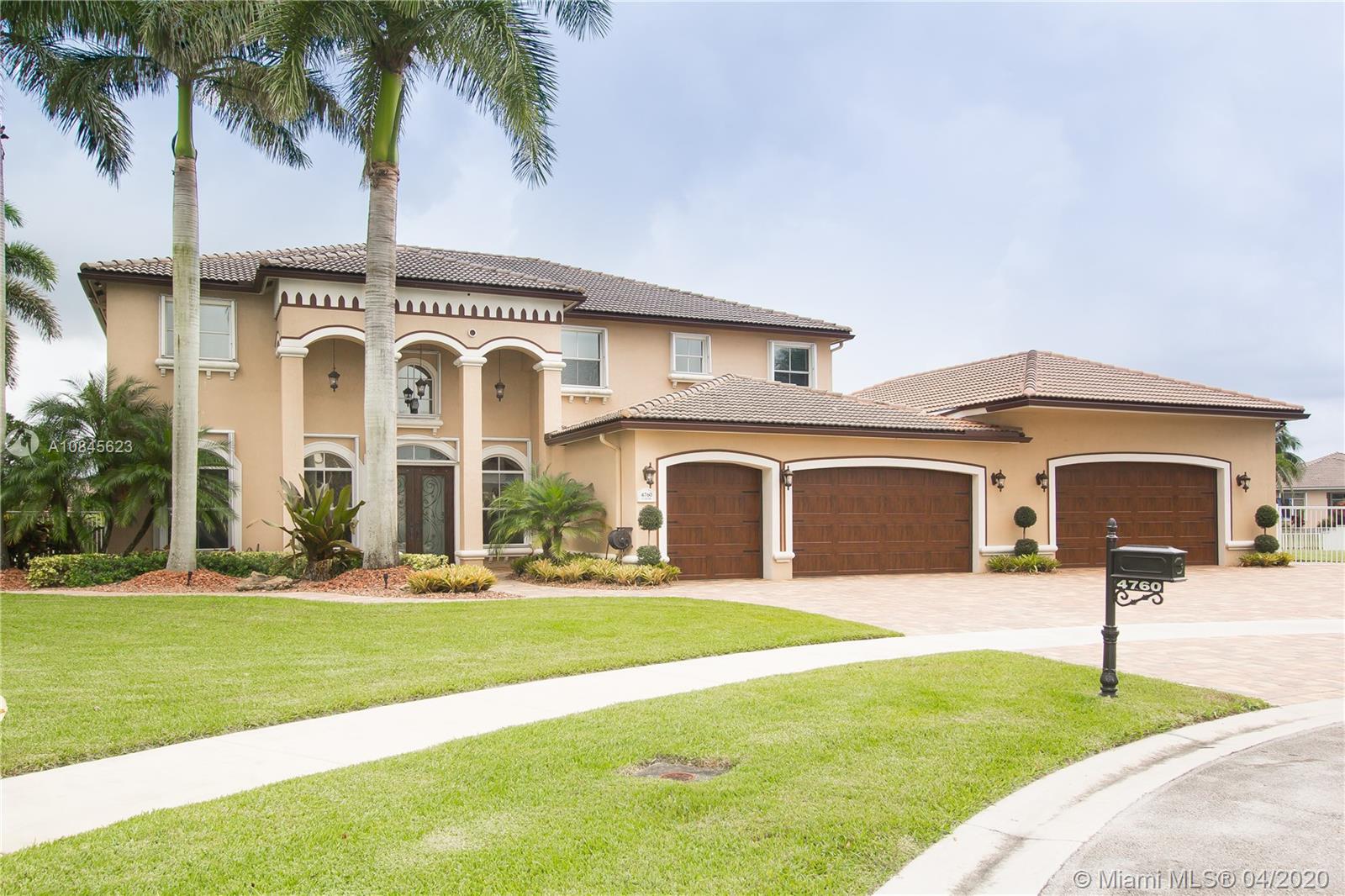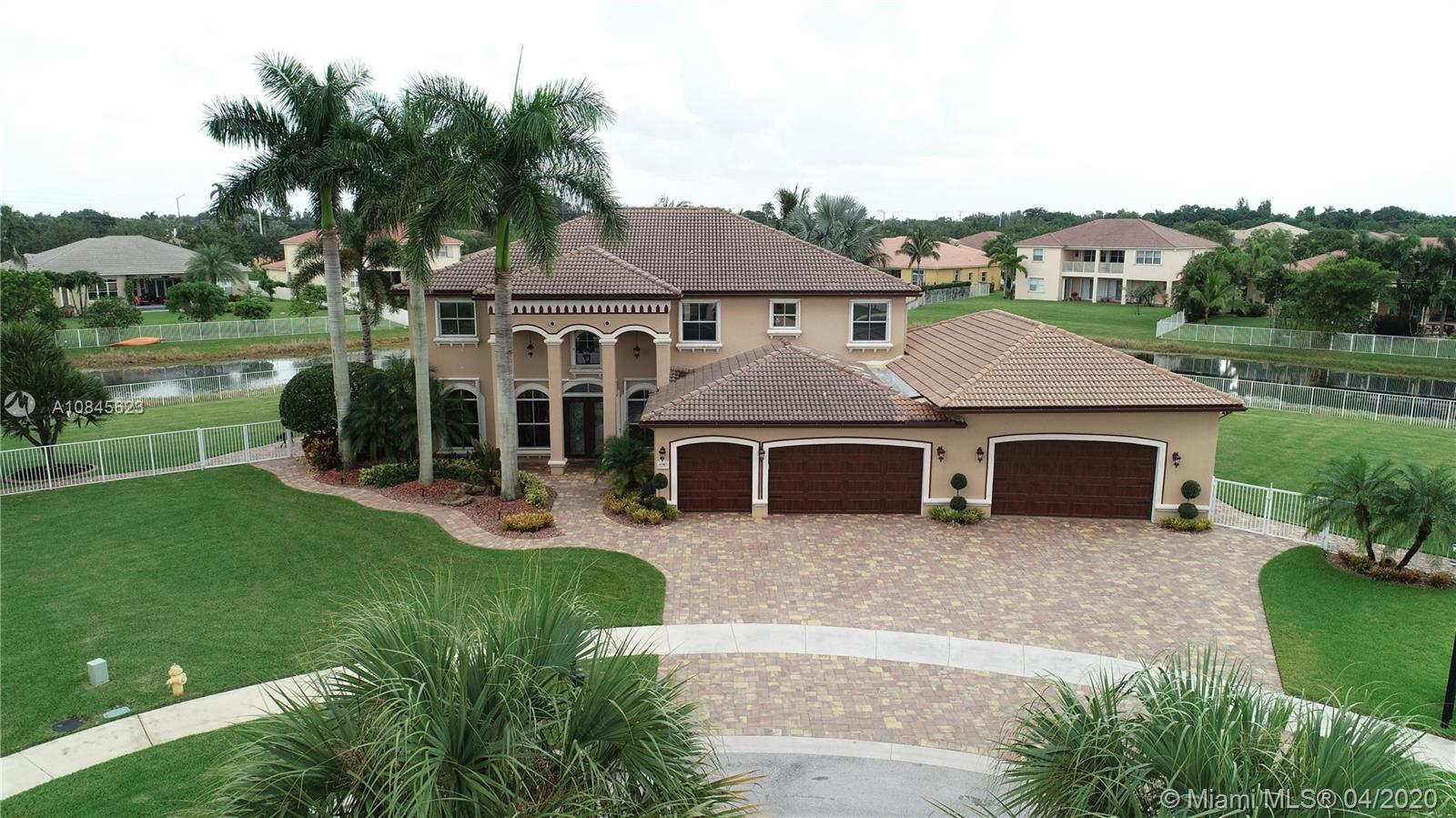For more information regarding the value of a property, please contact us for a free consultation.
Key Details
Sold Price $1,050,000
Property Type Single Family Home
Sub Type Single Family Residence
Listing Status Sold
Purchase Type For Sale
Square Footage 4,181 sqft
Price per Sqft $251
Subdivision Hibbs Grove Plantation 17
MLS Listing ID A10845623
Sold Date 07/20/20
Style Detached,Two Story
Bedrooms 5
Full Baths 4
Construction Status Resale
HOA Fees $376/mo
HOA Y/N Yes
Year Built 2004
Annual Tax Amount $16,507
Tax Year 2019
Contingent Pending Inspections
Lot Size 1.306 Acres
Property Description
WELCOME TO THE PRESTIGIOUS GATED COMMUNITY OF HIBBS GROVE! This luxury home features 5 bed/4 bath property that sits on 1.306 ACRES (LARGEST LOT IN THE COMMUNITY). Home boasts gameroom, gym, large open loft w/custom built-in office. kitchen was beautifully designed off your spacious great room, ideal for entertaining. kitchen features granite countertops, upgraded S/S appliances. Master bedroom retreat has private balcony overlooking the tranquil pool & lake. Custom closets. Covered patio overlooks your tropical paradise w/custom heated saltwater pool w/turkish marble patio deck. Attached to this STUNNING HOME is a CUSTOM BUILT GARAGE THAT CAN ACCOMMODATE UP TO 12 VEHICLES. Garage addition has 12ft ceilings w/central AC. So bring all your toys from bikes, cars to boats. TOP-RATED SCHOOLS.
Location
State FL
County Broward County
Community Hibbs Grove Plantation 17
Area 3200
Direction FROM I-75 TAKE GRIFFIN RD (EAST) TO NW 118 AVE (SOUTH) TO SW 48 ST (EAST). AFTER GATE BEAR TO YOUR RIGHT AND FOLLOW AROUND AND TAKE A LEFT AT SECOND TRAFFIC CIRCLE/SUNKIST WAY....HOUSE WILL BE AT THE END OF THE CUL-DE-SAC.
Interior
Interior Features Breakfast Bar, Built-in Features, Bedroom on Main Level, Breakfast Area, Closet Cabinetry, Dining Area, Separate/Formal Dining Room, Entrance Foyer, French Door(s)/Atrium Door(s), First Floor Entry, Kitchen Island, Pantry, Split Bedrooms, Upper Level Master, Vaulted Ceiling(s), Walk-In Closet(s), Attic, Loft, Workshop
Heating Central, Electric
Cooling Central Air, Ceiling Fan(s), Electric
Flooring Ceramic Tile, Tile, Wood
Furnishings Negotiable
Window Features Blinds
Appliance Built-In Oven, Dryer, Dishwasher, Electric Range, Electric Water Heater, Disposal, Ice Maker, Microwave, Refrigerator, Self Cleaning Oven, Washer
Exterior
Exterior Feature Balcony, Deck, Fence, Lighting, Patio, Storm/Security Shutters
Garage Attached
Garage Spaces 12.0
Pool Heated, In Ground, Pool
Community Features Gated, Maintained Community, Sidewalks
Utilities Available Cable Available
Waterfront Yes
Waterfront Description Lake Front,Waterfront
View Y/N Yes
View Lake, Pool, Water
Roof Type Spanish Tile
Street Surface Paved
Porch Balcony, Deck, Open, Patio
Parking Type Attached, Driveway, Garage, Paver Block, Garage Door Opener
Garage Yes
Building
Lot Description 1-2 Acres, Sprinklers Automatic
Faces South
Story 2
Sewer Public Sewer
Water Public
Architectural Style Detached, Two Story
Level or Stories Two
Structure Type Block
Construction Status Resale
Schools
Elementary Schools Griffin
Middle Schools Pioneer
High Schools Cooper City
Others
Pets Allowed Conditional, Yes
HOA Fee Include Common Areas,Cable TV,Maintenance Grounds,Maintenance Structure,Security
Senior Community No
Tax ID 504025111180
Security Features Security Gate,Gated Community,Smoke Detector(s)
Acceptable Financing Cash, Conventional
Listing Terms Cash, Conventional
Financing Conventional
Special Listing Condition Listed As-Is
Pets Description Conditional, Yes
Read Less Info
Want to know what your home might be worth? Contact us for a FREE valuation!

Our team is ready to help you sell your home for the highest possible price ASAP
Bought with Americore International Realty LLC
GET MORE INFORMATION




