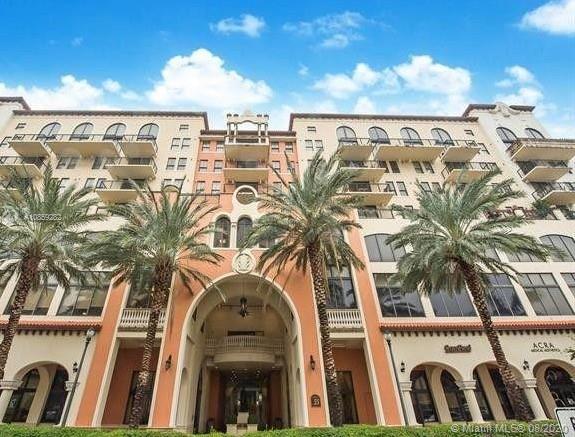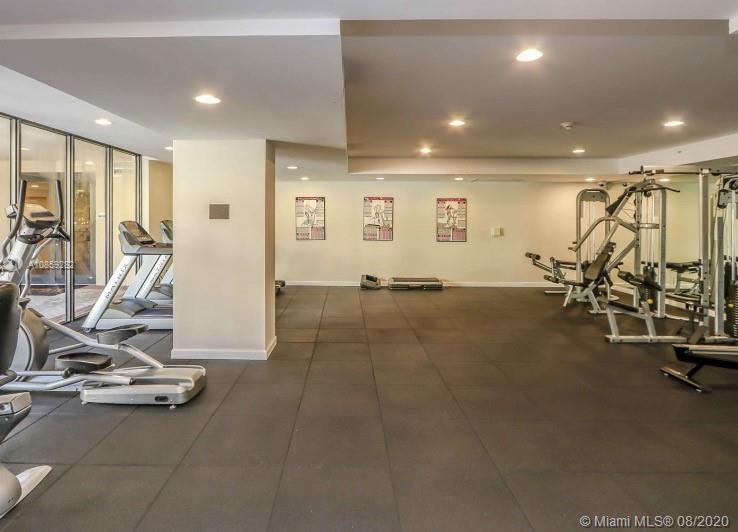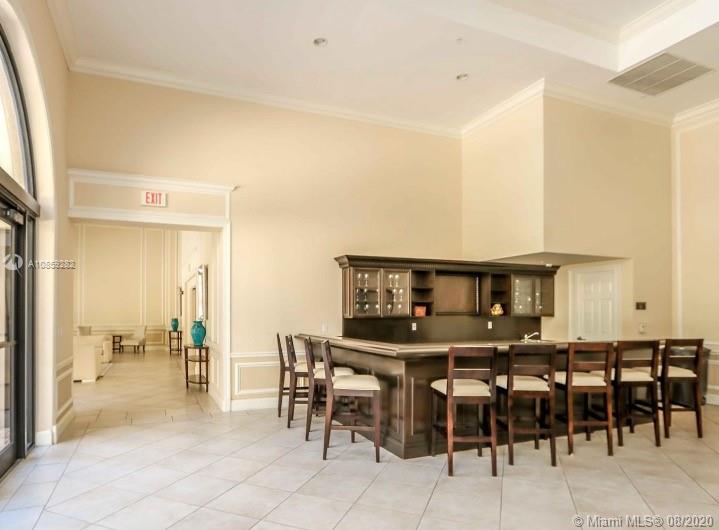For more information regarding the value of a property, please contact us for a free consultation.
Key Details
Sold Price $475,000
Property Type Condo
Sub Type Condominium
Listing Status Sold
Purchase Type For Sale
Square Footage 1,245 sqft
Price per Sqft $381
Subdivision 55 Merrick Condo
MLS Listing ID A10859282
Sold Date 11/20/20
Bedrooms 2
Full Baths 2
Construction Status Effective Year Built
HOA Fees $870/mo
HOA Y/N Yes
Year Built 2008
Annual Tax Amount $7,884
Tax Year 2019
Contingent Pending Inspections
Property Description
Bright airy & spacious 2 bed/2 bath. Open floor plan in kitchen, kitchen includes granite counter top, SS appliances & pantry. Custom closets, washer & dryer, facing pool- nice & quiet. One assigned parking spaces. Amenities include pool, 24/7 security, concierge, hot tub, billiards, & fitness center to enjoy.
Location
State FL
County Miami-dade County
Community 55 Merrick Condo
Area 41
Interior
Interior Features Bedroom on Main Level, Eat-in Kitchen, Elevator, Living/Dining Room, Walk-In Closet(s)
Heating Central
Cooling Central Air
Flooring Carpet, Ceramic Tile
Appliance Dishwasher, Electric Range, Microwave, Refrigerator
Laundry Washer Hookup, Dryer Hookup
Exterior
Exterior Feature Balcony
Garage Spaces 1.0
Pool Association
Amenities Available Billiard Room, Business Center, Elevator(s), Fitness Center, Pool
Waterfront No
View Pool
Porch Balcony, Open
Parking Type Covered, Valet, Garage Door Opener
Garage Yes
Building
Structure Type Block
Construction Status Effective Year Built
Others
Pets Allowed Conditional, Yes
HOA Fee Include All Facilities,Cable TV,Parking,Sewer,Trash,Water
Senior Community Yes
Tax ID 03-41-08-115-0620
Security Features Smoke Detector(s)
Acceptable Financing Cash, Conventional, FHA
Listing Terms Cash, Conventional, FHA
Financing Cash
Pets Description Conditional, Yes
Read Less Info
Want to know what your home might be worth? Contact us for a FREE valuation!

Our team is ready to help you sell your home for the highest possible price ASAP
Bought with Shelton and Stewart REALTORS
GET MORE INFORMATION




