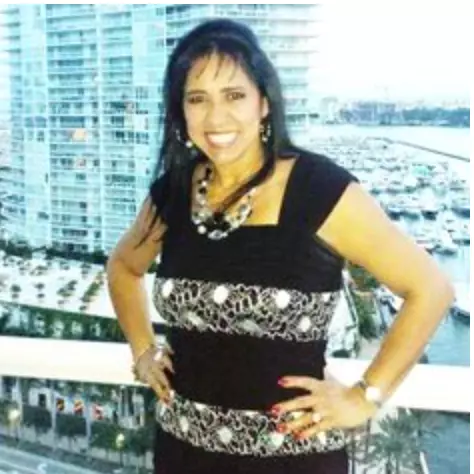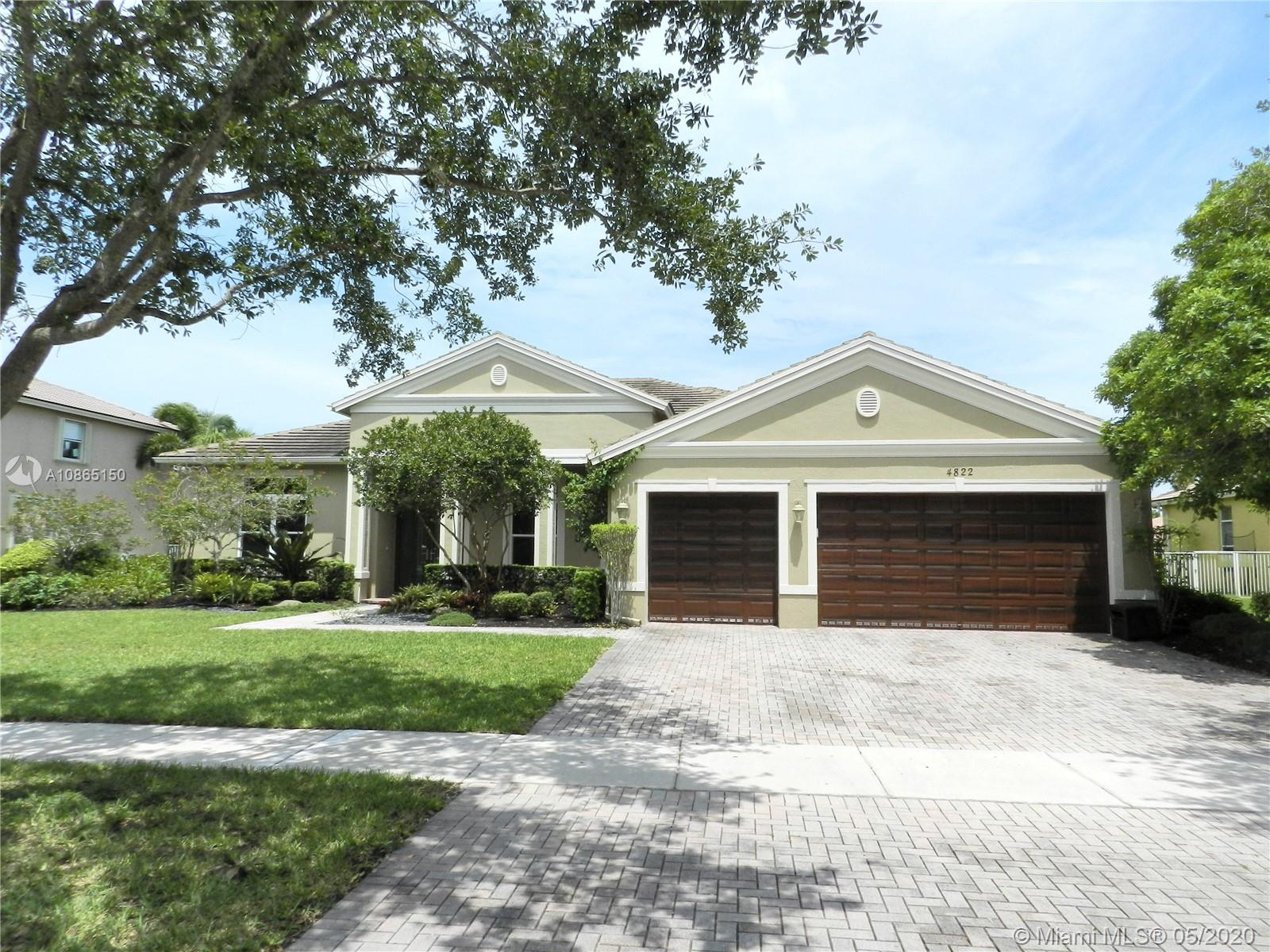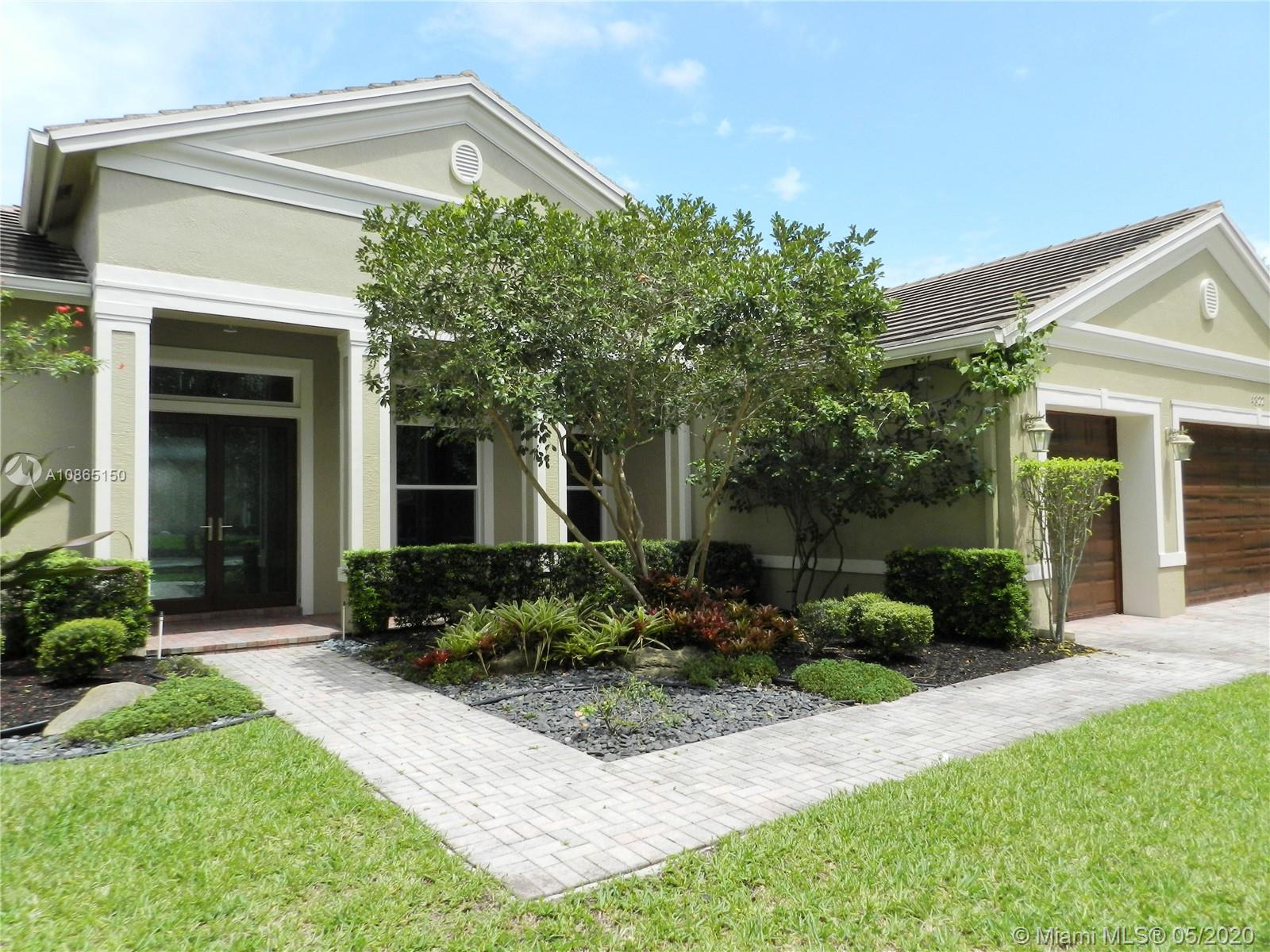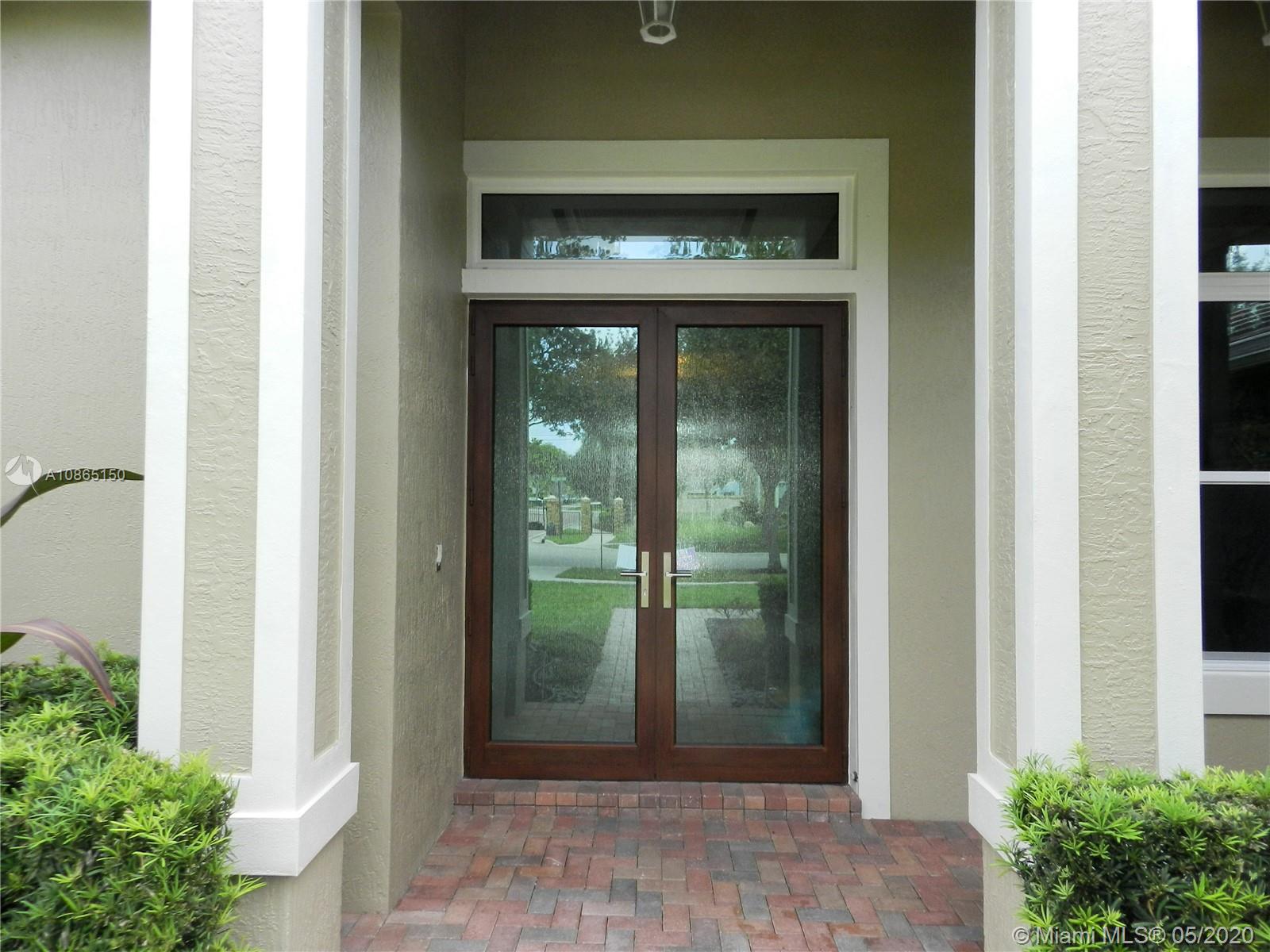For more information regarding the value of a property, please contact us for a free consultation.
Key Details
Sold Price $799,000
Property Type Single Family Home
Sub Type Single Family Residence
Listing Status Sold
Purchase Type For Sale
Square Footage 3,412 sqft
Price per Sqft $234
Subdivision Hibbs Grove
MLS Listing ID A10865150
Sold Date 08/10/20
Style Detached,One Story
Bedrooms 6
Full Baths 3
Half Baths 1
Construction Status Resale
HOA Fees $376/mo
HOA Y/N Yes
Year Built 2003
Annual Tax Amount $9,350
Tax Year 2019
Contingent Pending Inspections
Lot Size 0.595 Acres
Property Description
Fabulous waterfront beauty on 1/2+ acre of land in coveted Hibbs Grove! *Custom double front doors *Insulated IMPACT windows & doors throughout ($65K) *42" wood kitchen cabinets w/ crown molding & light rail *Double oven *Walk in pantry *Expanded kitchen counter space open to all living areas *Spacious family room *Stunning lighting fixtures *Exquisite master bathroom remodel w/ frameless shower doors & soaking tub *Expansive covered patio overlooking $90k custom designed pool, $16k landscaped fenced yard, & lake view w/ 100 ft of frontage *Triple split floor plan *6th bedroom best used as office/den/gym (no closet) *Closet cabinetry *3 car garage w/ epoxy flooring & garage storage system *HOA fees inc lawn, cable, alarm, etc.
Location
State FL
County Broward County
Community Hibbs Grove
Area 3200
Direction From Griffin Road, go south on 118th Ave to Hibbs Grove community on left side. After gate, make a right - house on left.
Interior
Interior Features Breakfast Bar, Bedroom on Main Level, Breakfast Area, Closet Cabinetry, Dining Area, Separate/Formal Dining Room, Entrance Foyer, First Floor Entry, High Ceilings, Pantry, Split Bedrooms, Walk-In Closet(s), Attic
Heating Central
Cooling Central Air
Flooring Tile, Wood
Furnishings Unfurnished
Window Features Blinds,Drapes,Impact Glass
Appliance Built-In Oven, Dryer, Dishwasher, Electric Range, Electric Water Heater, Disposal, Ice Maker, Microwave, Refrigerator, Washer
Laundry Laundry Tub
Exterior
Exterior Feature Fence, Security/High Impact Doors
Garage Attached
Garage Spaces 3.0
Pool Automatic Chlorination, Heated, In Ground, Other, Pool Equipment, Pool
Community Features Gated, Maintained Community
Utilities Available Cable Available
Waterfront Yes
Waterfront Description Lake Front,Waterfront
View Y/N Yes
View Garden, Lake, Pool
Roof Type Flat,Tile
Parking Type Attached, Driveway, Garage, Paver Block, Garage Door Opener
Garage Yes
Building
Lot Description Sprinklers Automatic
Faces West
Story 1
Sewer Public Sewer
Water Public
Architectural Style Detached, One Story
Structure Type Block
Construction Status Resale
Schools
Elementary Schools Griffin
Middle Schools Pioneer
High Schools Cooper City
Others
Pets Allowed Size Limit, Yes
HOA Fee Include Common Areas,Cable TV,Maintenance Grounds,Maintenance Structure,Security
Senior Community No
Tax ID 504025110920
Security Features Security Gate,Gated Community
Acceptable Financing Conventional
Listing Terms Conventional
Financing Cash
Pets Description Size Limit, Yes
Read Less Info
Want to know what your home might be worth? Contact us for a FREE valuation!

Our team is ready to help you sell your home for the highest possible price ASAP
Bought with Clearview Realty LLC
GET MORE INFORMATION




