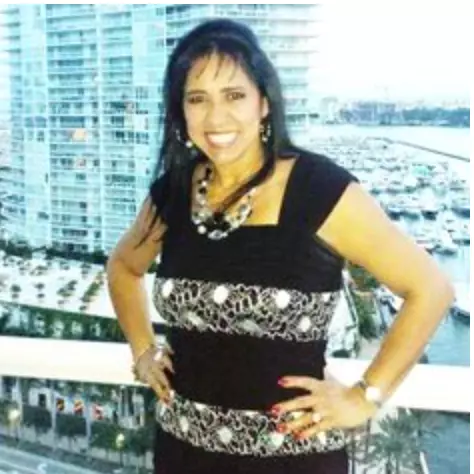For more information regarding the value of a property, please contact us for a free consultation.
Key Details
Sold Price $975,000
Property Type Single Family Home
Sub Type Single Family Residence
Listing Status Sold
Purchase Type For Sale
Square Footage 1,945 sqft
Price per Sqft $501
Subdivision Coral Gables Country Club
MLS Listing ID A10867461
Sold Date 08/11/20
Style Detached,Two Story
Bedrooms 3
Full Baths 3
Construction Status New Construction
HOA Y/N Yes
Year Built 1985
Annual Tax Amount $10,758
Tax Year 2019
Contingent No Contingencies
Lot Size 5,591 Sqft
Property Description
This luxury family home is located in a prestigious and quiet nook of the Coral Gables “Golden Triangle” right next to the Biltmore Golf course. This spacious two-story colonial beauty features a welcoming front porch, spacious master suite with balcony, hardwood floors, crown molding, LED recessed lighting through the entire house, pool, landscaped patio, high impact glass windows and doors. It has 3 bedrooms plus office and 3 full baths, dining room, living room, and family room. It has 1 car garage with Elfa storage shelving all around a laundry sink. Lushly landscaped tropical paradise surrounds the property for an airy yet private feel.
Location
State FL
County Miami-dade County
Community Coral Gables Country Club
Area 41
Direction Golden Triangle - Country Club Section
Interior
Interior Features Breakfast Bar, Breakfast Area, Closet Cabinetry, Dining Area, Separate/Formal Dining Room, French Door(s)/Atrium Door(s), First Floor Entry, Kitchen Island, Upper Level Master, Attic
Heating Central
Cooling Central Air
Flooring Tile, Wood
Furnishings Unfurnished
Window Features Blinds,Casement Window(s),Impact Glass,Plantation Shutters
Appliance Dryer, Dishwasher, Electric Range, Electric Water Heater, Disposal, Microwave, Refrigerator, Self Cleaning Oven, Washer
Laundry In Garage, Laundry Tub
Exterior
Exterior Feature Balcony, Fence, Security/High Impact Doors, Lighting, Porch, Patio
Garage Attached
Garage Spaces 1.0
Pool Fenced, In Ground, Other, Pool Equipment, Pool
Community Features Street Lights
Utilities Available Cable Available
Waterfront No
View Garden, Pool
Roof Type Flat,Tile
Porch Balcony, Open, Patio, Porch
Parking Type Attached, Covered, Driveway, Garage, Garage Door Opener
Garage Yes
Building
Lot Description Sprinklers Automatic, < 1/4 Acre
Faces South
Story 2
Sewer Public Sewer
Water Public
Architectural Style Detached, Two Story
Level or Stories Two
Structure Type Block
Construction Status New Construction
Others
Pets Allowed No Pet Restrictions, Yes
Senior Community No
Tax ID 03-41-18-005-0860
Security Features Security System Leased,Fire Sprinkler System,Smoke Detector(s)
Acceptable Financing Cash, Conventional
Listing Terms Cash, Conventional
Financing Conventional
Pets Description No Pet Restrictions, Yes
Read Less Info
Want to know what your home might be worth? Contact us for a FREE valuation!

Our team is ready to help you sell your home for the highest possible price ASAP
Bought with LP Realty Group
GET MORE INFORMATION




