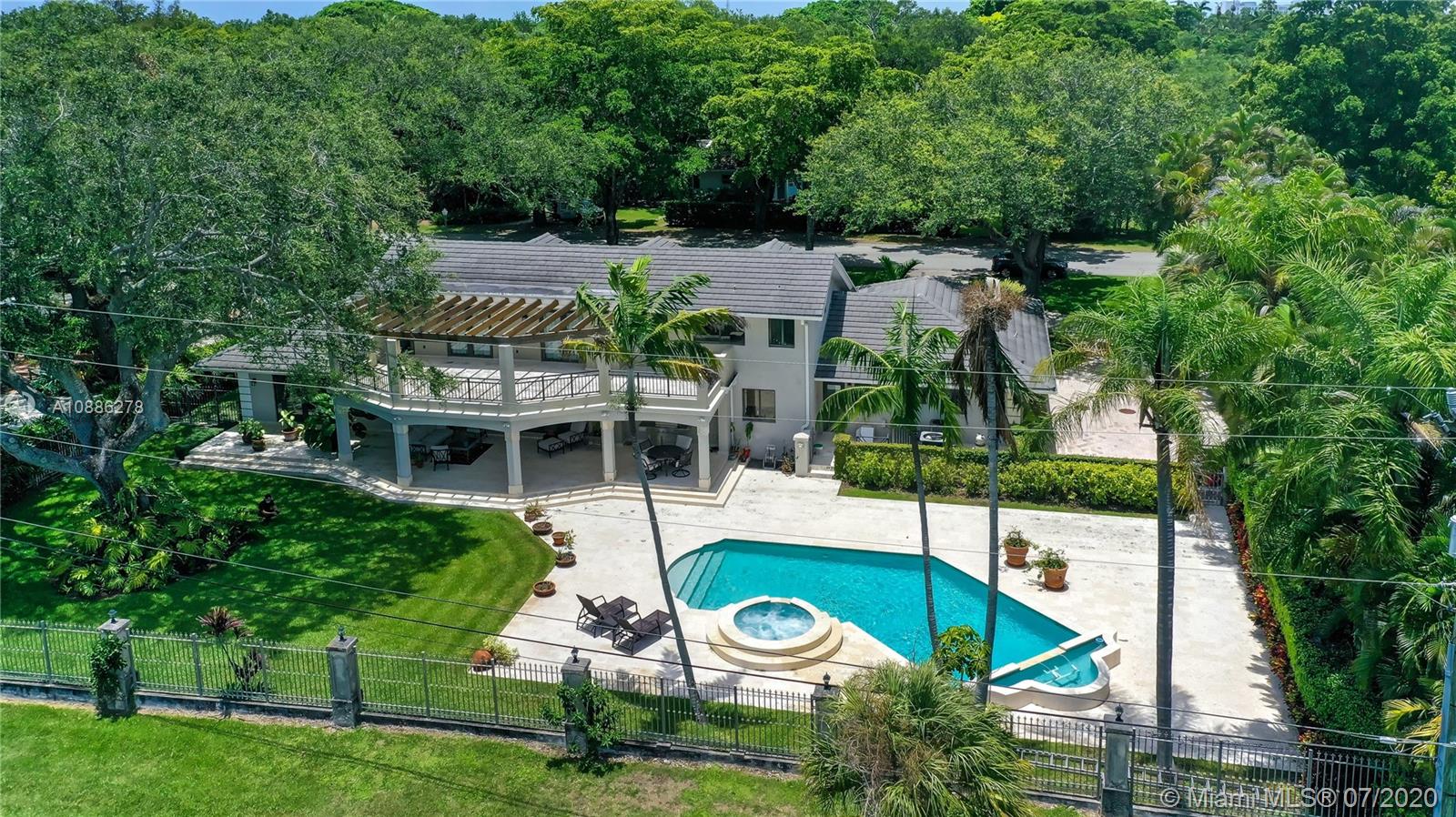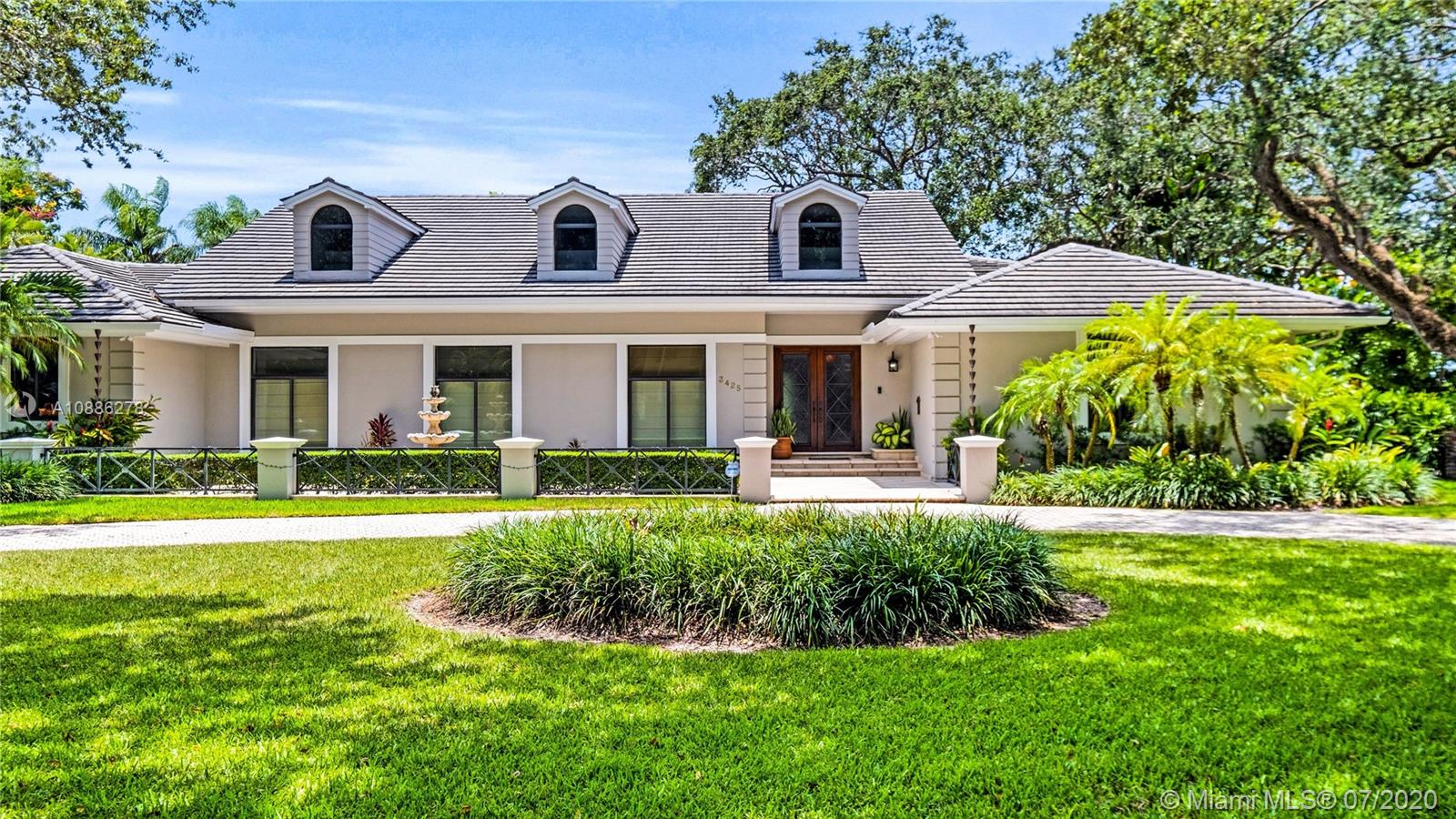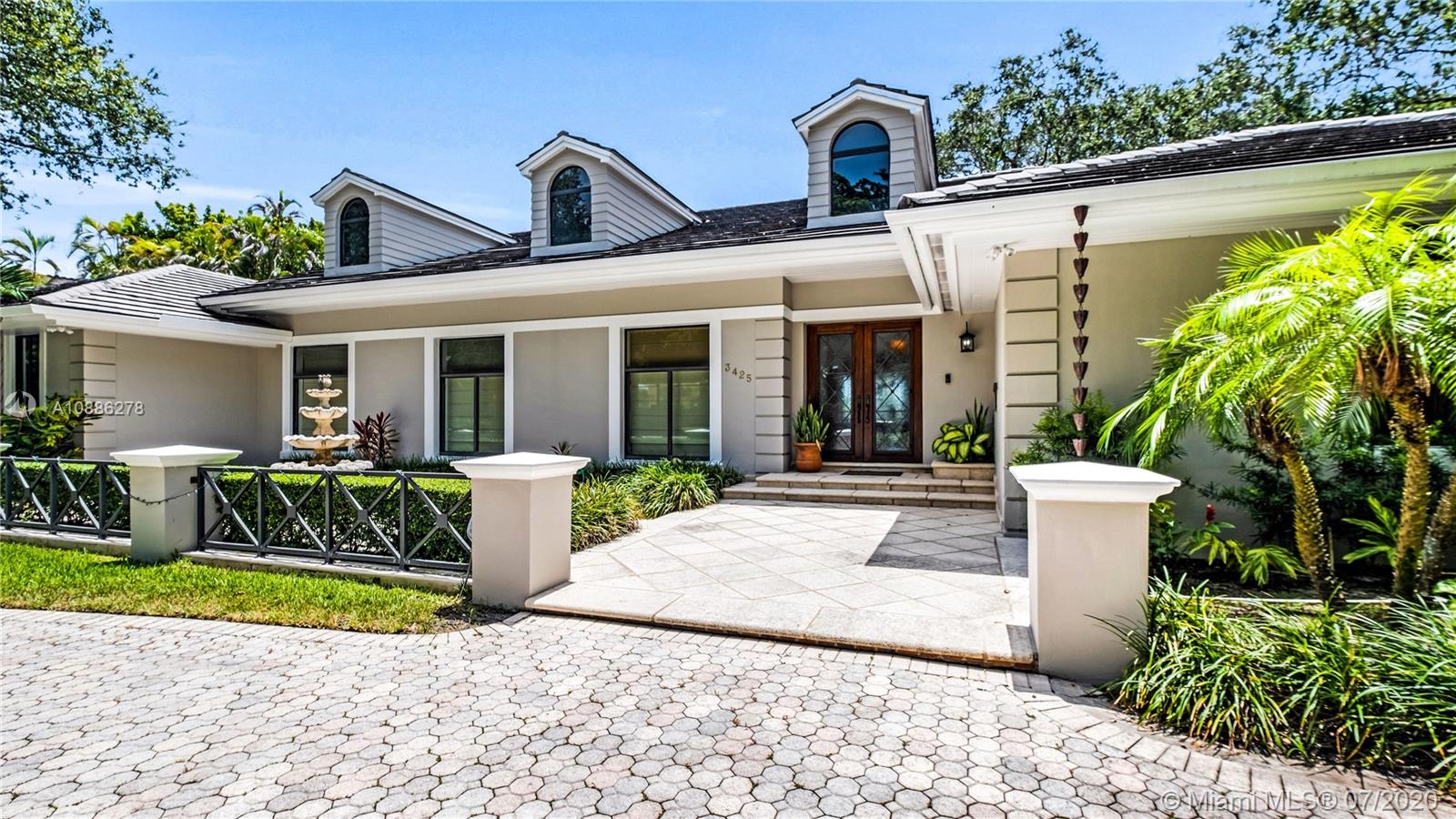For more information regarding the value of a property, please contact us for a free consultation.
Key Details
Sold Price $2,480,000
Property Type Single Family Home
Sub Type Single Family Residence
Listing Status Sold
Purchase Type For Sale
Square Footage 3,501 sqft
Price per Sqft $708
Subdivision Coral Gables Country Club
MLS Listing ID A10886278
Sold Date 09/09/20
Style Two Story
Bedrooms 5
Full Baths 4
Half Baths 1
Construction Status Resale
HOA Y/N No
Year Built 1963
Annual Tax Amount $20,625
Tax Year 2019
Contingent 3rd Party Approval
Lot Size 0.459 Acres
Property Description
Exclusively located in one of the most desirable addresses in Coral Gables, wonderful views of the Golf course and the Biltmore Hotel, from the wide outdoor living space and from the Master bedroom, in the 2nd floor. Built in a lot of around 20,000 sqft, more than 500K dls have been spent in remodeling. Marble floors throughout the house, living and dining areas have marble floors with wood inserts that have an exquisite look. Golfer's paradise. Perfect to enjoy having guests, wide kitchen in open concept, Subzero fridge & Jenn Air appliances include a wine cooler for the entertainment lovers. Wide terrace has a pool and jacuzzi facing the Golf Course. This is a unique home in a unique location that is rarely available in the area. Adj. sqft is 4,363 as per recent update to the tax roll.
Location
State FL
County Miami-dade County
Community Coral Gables Country Club
Area 41
Direction Please use GPS
Interior
Interior Features Entrance Foyer, French Door(s)/Atrium Door(s), First Floor Entry, Kitchen Island, Living/Dining Room, Upper Level Master, Walk-In Closet(s)
Heating None
Cooling Central Air
Flooring Marble
Furnishings Unfurnished
Appliance Dryer, Dishwasher, Electric Range, Disposal, Microwave, Refrigerator, Washer
Laundry In Garage
Exterior
Exterior Feature Barbecue, Security/High Impact Doors, Patio
Garage Attached
Garage Spaces 2.0
Carport Spaces 2
Pool In Ground, Pool
Waterfront No
View Golf Course
Roof Type Shingle
Porch Patio
Parking Type Attached Carport, Attached, Covered, Garage
Garage Yes
Building
Faces East
Story 2
Sewer Septic Tank
Water Public
Architectural Style Two Story
Level or Stories Two
Structure Type Block
Construction Status Resale
Others
Pets Allowed Dogs OK, Yes
Senior Community No
Tax ID 03-41-18-006-0090
Acceptable Financing Cash, Conventional
Listing Terms Cash, Conventional
Financing Conventional
Pets Description Dogs OK, Yes
Read Less Info
Want to know what your home might be worth? Contact us for a FREE valuation!

Our team is ready to help you sell your home for the highest possible price ASAP
Bought with Douglas Elliman
GET MORE INFORMATION




