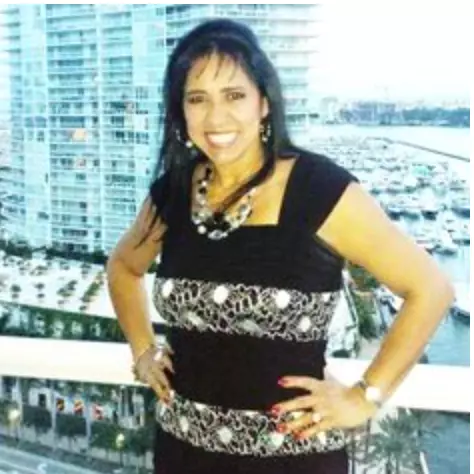For more information regarding the value of a property, please contact us for a free consultation.
Key Details
Sold Price $1,750,000
Property Type Single Family Home
Sub Type Single Family Residence
Listing Status Sold
Purchase Type For Sale
Square Footage 4,255 sqft
Price per Sqft $411
Subdivision Parkland Bay 183-49 B
MLS Listing ID A11283738
Sold Date 12/01/22
Style Detached,Mediterranean,Two Story
Bedrooms 5
Full Baths 5
Half Baths 1
Construction Status Resale
HOA Fees $548/mo
HOA Y/N Yes
Year Built 2018
Annual Tax Amount $15,714
Tax Year 2022
Contingent Pending Inspections
Lot Size 9,259 Sqft
Property Description
Modern Luxury oasis in highly sought- after Parkland Bay community. Pristine 5 Bedroom 5 1/2 Bath, Willow Model, smart home, with over $450,000 in upgrades. 1-of-a-kind custom gourmet Kitchen with Italian cabinets, Wolf and Miele appliances including 2 dishwashers and steam oven,4-foot Galley Workstation Culinary system, and oversize island. Exquisite lakeview and overside pool with heater/chiller, 7-foot hut tub and extra-large sun shelf. Contemporary touches throughout the home from the bathrooms to the automatic shades. Gated community with clubhouse with resort-style pool, fitness center, tennis courts and Parkland Schools. 3-car garage and whole house with Alline water filtration system. Don't miss out this great home and family friendly neighborhood.
Location
State FL
County Broward County
Community Parkland Bay 183-49 B
Area 3614
Direction use Google Maps
Interior
Interior Features Closet Cabinetry, French Door(s)/Atrium Door(s), Custom Mirrors, Bar, Loft
Heating Gas
Cooling Central Air, Electric
Flooring Marble, Tile
Window Features Blinds,Impact Glass
Appliance Some Gas Appliances, Built-In Oven, Dryer, Dishwasher, Electric Water Heater, Disposal, Gas Range, Ice Maker, Microwave, Refrigerator, Water Softener Owned, Self Cleaning Oven
Exterior
Exterior Feature Deck, Fence, Lighting
Garage Spaces 3.0
Pool In Ground, Pool, Community
Community Features Clubhouse, Fitness, Pool, Tennis Court(s)
Waterfront Yes
Waterfront Description Lake Front
View Y/N Yes
View Lake
Roof Type Spanish Tile
Porch Deck
Parking Type Driveway, Garage Door Opener
Garage Yes
Building
Lot Description < 1/4 Acre
Faces North
Story 2
Sewer Public Sewer
Water Public
Architectural Style Detached, Mediterranean, Two Story
Level or Stories Two
Structure Type Block
Construction Status Resale
Schools
Elementary Schools Heron Heights
Middle Schools Westglades
High Schools Marjory Stoneman Douglas
Others
Pets Allowed No Pet Restrictions, Yes
Senior Community No
Tax ID 474130032140
Security Features Smoke Detector(s)
Acceptable Financing Cash, Conventional
Listing Terms Cash, Conventional
Financing Cash
Pets Description No Pet Restrictions, Yes
Read Less Info
Want to know what your home might be worth? Contact us for a FREE valuation!

Our team is ready to help you sell your home for the highest possible price ASAP
Bought with Lang Realty/BR
GET MORE INFORMATION




