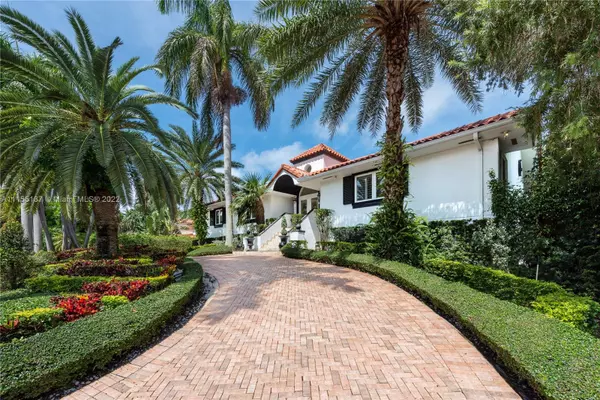For more information regarding the value of a property, please contact us for a free consultation.
Key Details
Sold Price $2,500,000
Property Type Single Family Home
Sub Type Single Family Residence
Listing Status Sold
Purchase Type For Sale
Square Footage 3,271 sqft
Price per Sqft $764
Subdivision Coral Bay Sec C
MLS Listing ID A11155187
Sold Date 02/28/22
Style Detached,Two Story
Bedrooms 5
Full Baths 4
Half Baths 1
Construction Status Resale
HOA Y/N No
Year Built 1988
Annual Tax Amount $21,661
Tax Year 2020
Contingent Pending Inspections
Lot Size 0.289 Acres
Property Description
Elegant, two-story waterfront home with 5 bdrms / 4½ baths (with bidets), heated pool. a 10-seat movie theater, and a 4-car garage. 4,642 adj. sq. ft. on a 12,600-ft waterfront lot (NO ACCESS TO OPEN BAY). A curved driveway leads to the front door. Foyer entry. Formal DR to the right. Elevator. All white, newer kitchen with high-end appliances, and pantry overlooks the spacious Family room. Downstairs is an in-law suite with a full bath, billiard room, gym area, library/office, and storage. Outside find the covered entertainment patio with bar. Water cascades, a chickee hut, and the theater entrance. Gated Gables by the Sea with lots of parking and privacy. Excellent public/private schools nearby. Spectacular!. The owner is FIRM on price. Sold "as is". The roof needs some tiles replaced.
Location
State FL
County Miami-dade County
Community Coral Bay Sec C
Area 51
Direction Drive South on Old Cutler, & turn left on Red Road. Drive to 128 street, turn left & enter the visitor gate. Turn right on 57th ave, proceed to Bella Vista, and turn left. House will be on your left. Proceed to the roundabout and drive back to the house.
Interior
Interior Features Built-in Features, Bedroom on Main Level, Dining Area, Separate/Formal Dining Room, Dual Sinks, Entrance Foyer, Eat-in Kitchen, Fireplace, Kitchen Island, Main Level Master, Pantry, Sitting Area in Master, Separate Shower, Vaulted Ceiling(s), Walk-In Closet(s), Elevator, Workshop
Heating Central, Electric
Cooling Central Air, Electric
Flooring Ceramic Tile, Marble
Fireplace Yes
Window Features Impact Glass,Plantation Shutters
Appliance Built-In Oven, Dryer, Dishwasher, Electric Range, Electric Water Heater, Microwave, Refrigerator, Washer
Laundry Laundry Tub
Exterior
Exterior Feature Balcony, Barbecue, Security/High Impact Doors, Lighting, Porch, Patio
Garage Attached
Garage Spaces 4.0
Pool In Ground, Pool
Community Features Gated
Waterfront Yes
Waterfront Description Canal Front,Seawall
View Y/N Yes
View Canal, Pool, Water
Roof Type Barrel
Street Surface Paved
Porch Balcony, Open, Patio, Porch, Screened
Parking Type Attached, Circular Driveway, Driveway, Garage, Garage Door Opener
Garage Yes
Building
Lot Description 1/4 to 1/2 Acre Lot
Faces South
Story 2
Sewer Public Sewer
Water Public
Architectural Style Detached, Two Story
Level or Stories Two
Structure Type Block
Construction Status Resale
Schools
Elementary Schools Pinecrest
Middle Schools Palmetto
High Schools Miami Palmetto
Others
Senior Community No
Tax ID 03-51-18-007-0590
Security Features Gated Community
Acceptable Financing Cash, Conventional
Listing Terms Cash, Conventional
Financing Cash
Special Listing Condition Listed As-Is
Read Less Info
Want to know what your home might be worth? Contact us for a FREE valuation!

Our team is ready to help you sell your home for the highest possible price ASAP
Bought with Coldwell Banker Realty
GET MORE INFORMATION




