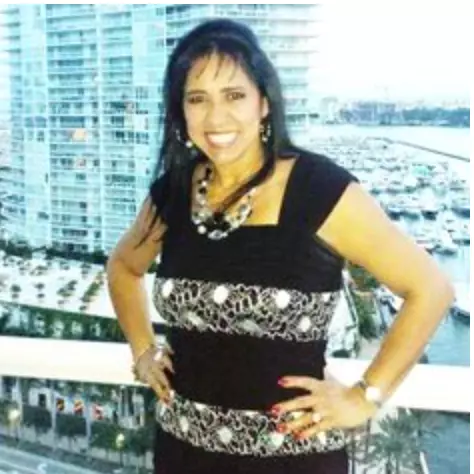For more information regarding the value of a property, please contact us for a free consultation.
Key Details
Sold Price $23,750,000
Property Type Single Family Home
Sub Type Single Family Residence
Listing Status Sold
Purchase Type For Sale
Square Footage 8,665 sqft
Price per Sqft $2,740
Subdivision San Marino Island
MLS Listing ID A10935230
Sold Date 04/30/21
Bedrooms 5
Full Baths 5
Half Baths 2
Construction Status Resale
HOA Y/N No
Year Built 2016
Annual Tax Amount $170,642
Tax Year 2019
Contingent No Contingencies
Lot Size 0.296 Acres
Property Description
This exquisitely crafted residence on Miami Beach’s Venetian Islands offers a level of design, functionality, and beauty rarely seen in private residential construction today. Secluded, yet enveloped by spectacular sunset vistas of Biscayne Bay, the home is an architectural masterpiece. The floating white oak staircase ending at a 2,300 square foot rooftop lounge, and the fully retractable impact-resistant glass walls create seamless living between indoors and outside. No detail nor luxury is spared, with interior features including a 2,000 bottle wine cellar, a well appointed master suite, the Creston smart home, to the outdoors with negative edge saltwater pool, three outdoor kitchens, and lush native landscaping.
Location
State FL
County Miami-dade County
Community San Marino Island
Area 32
Interior
Interior Features Bedroom on Main Level, Breakfast Area, Dining Area, Separate/Formal Dining Room, Eat-in Kitchen, First Floor Entry, Kitchen/Dining Combo, Elevator
Heating Central
Cooling Central Air
Flooring Wood
Window Features Blinds,Impact Glass,Sliding,Tinted Windows
Appliance Built-In Oven, Dryer, Dishwasher, Ice Maker, Microwave, Refrigerator, Washer
Exterior
Exterior Feature Barbecue, Outdoor Grill, Patio
Garage Spaces 2.0
Carport Spaces 2
Pool In Ground, Pool
Community Features Street Lights
Waterfront Yes
Waterfront Description Bay Front,No Fixed Bridges,Ocean Access
View Ocean, Pool
Roof Type Concrete
Street Surface Paved
Porch Patio
Parking Type Attached Carport, Covered, Driveway
Garage Yes
Building
Lot Description 1/4 to 1/2 Acre Lot, Sprinklers Automatic
Faces South
Sewer Public Sewer
Water Public
Level or Stories Three Or More
Structure Type Block,Stone
New Construction true
Construction Status Resale
Others
Pets Allowed No Pet Restrictions, Yes
Senior Community No
Tax ID 02-32-32-003-0290
Acceptable Financing Cash
Listing Terms Cash
Financing Cash
Pets Description No Pet Restrictions, Yes
Read Less Info
Want to know what your home might be worth? Contact us for a FREE valuation!

Our team is ready to help you sell your home for the highest possible price ASAP
Bought with United Realty Group Inc
GET MORE INFORMATION




