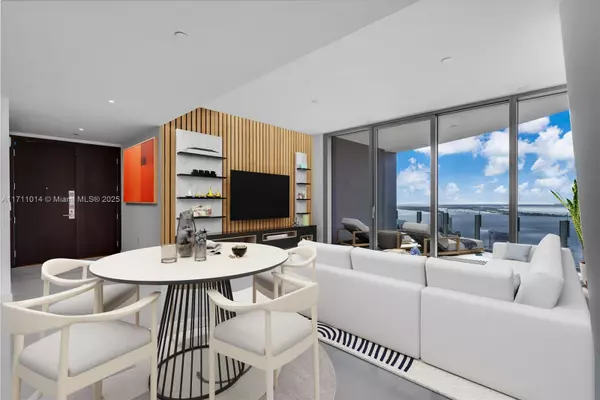UPDATED:
01/16/2025 11:32 PM
Key Details
Property Type Condo
Sub Type Condominium
Listing Status Active
Purchase Type For Sale
Square Footage 2,148 sqft
Price per Sqft $1,628
Subdivision Aston Martin
MLS Listing ID A11711014
Style High Rise
Bedrooms 3
Full Baths 2
Half Baths 1
Construction Status Under Construction
HOA Fees $2,242/mo
HOA Y/N Yes
Year Built 2024
Tax Year 2024
Property Description
Location
State FL
County Miami-dade
Community Aston Martin
Area 42
Interior
Interior Features Built-in Features, Bedroom on Main Level, Breakfast Area, Closet Cabinetry, Dual Sinks, Entrance Foyer, Elevator, French Door(s)/Atrium Door(s), Kitchen Island, Living/Dining Room, Main Level Primary, Tub Shower, Walk-In Closet(s)
Heating Central
Cooling Central Air
Flooring Marble
Furnishings Unfurnished
Appliance Dryer, Dishwasher, Electric Range, Disposal, Microwave, Other, Refrigerator, Self Cleaning Oven, Washer
Exterior
Exterior Feature Balcony, Security/High Impact Doors
Garage Spaces 1.0
Pool Association
Amenities Available Billiard Room, Business Center, Cabana, Fitness Center, Other, Pool, Sauna, Spa/Hot Tub, Trash
Waterfront Description Bayfront
View Y/N Yes
View City, Water
Porch Balcony, Open
Garage Yes
Building
Building Description Block, Exterior Lighting
Faces Southwest
Architectural Style High Rise
Structure Type Block
Construction Status Under Construction
Others
Pets Allowed Conditional, Yes
HOA Fee Include Amenities,Common Areas,Maintenance Structure
Senior Community No
Security Features Door Man,Elevator Secured,Key Card Entry
Acceptable Financing Cash, Conventional
Listing Terms Cash, Conventional
Pets Allowed Conditional, Yes



