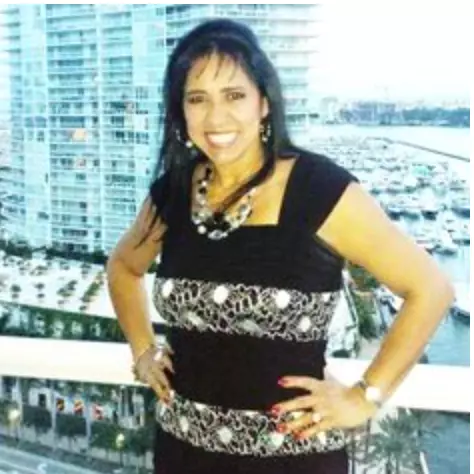
UPDATED:
10/25/2024 12:29 AM
Key Details
Property Type Single Family Home
Sub Type Villa
Listing Status Active
Purchase Type For Sale
Square Footage 1,536 sqft
Price per Sqft $387
Subdivision Chelsea One
MLS Listing ID A11671067
Style None
Bedrooms 3
Full Baths 2
Construction Status Resale
HOA Fees $450/mo
HOA Y/N Yes
Year Built 1985
Annual Tax Amount $4,267
Tax Year 2023
Property Description
Location
State FL
County Broward
Community Chelsea One
Area 3860
Interior
Interior Features Built-in Features, Bedroom on Main Level, Breakfast Area, Dining Area, Separate/Formal Dining Room, First Floor Entry, Living/Dining Room, Separate Shower, Stacked Bedrooms, Vaulted Ceiling(s), Walk-In Closet(s)
Heating Central, Electric
Cooling Central Air, Ceiling Fan(s)
Flooring Laminate, Tile
Furnishings Unfurnished
Appliance Dryer, Dishwasher, Electric Range, Disposal, Ice Maker, Microwave, Washer
Exterior
Exterior Feature Enclosed Porch, None, Porch, Storm/Security Shutters
Garage Attached
Garage Spaces 2.0
Pool Association, Heated
Amenities Available Clubhouse, Hobby Room, Barbecue, Picnic Area, Playground, Pool, Spa/Hot Tub, Trail(s)
Waterfront No
View Garden
Porch Open, Porch, Screened
Parking Type Attached, Garage, Guest, Two or More Spaces, Garage Door Opener
Garage Yes
Building
Architectural Style None
Structure Type Block
Construction Status Resale
Schools
Elementary Schools Peters
Middle Schools Plantation Middle
High Schools Plantation High
Others
Pets Allowed Conditional, Yes
HOA Fee Include Amenities,Common Areas,Maintenance Grounds,Maintenance Structure,Pool(s)
Senior Community No
Tax ID 504105090560
Security Features Complex Fenced,Smoke Detector(s)
Acceptable Financing Cash, Conventional, FHA, VA Loan
Listing Terms Cash, Conventional, FHA, VA Loan
Special Listing Condition Listed As-Is
Pets Description Conditional, Yes
GET MORE INFORMATION




