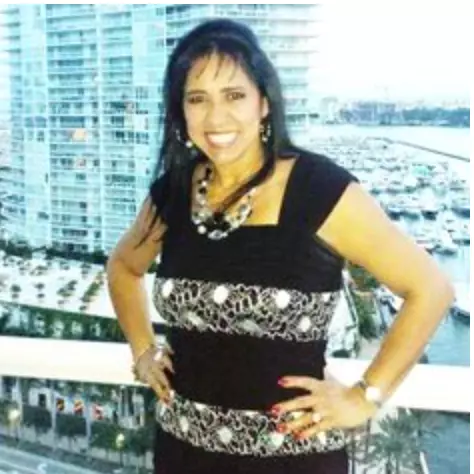
OPEN HOUSE
Sun Nov 03, 11:00am - 2:00pm
UPDATED:
10/29/2024 06:15 PM
Key Details
Property Type Single Family Home
Sub Type Single Family Residence
Listing Status Active
Purchase Type For Sale
Square Footage 2,232 sqft
Price per Sqft $358
Subdivision Shadow Wood
MLS Listing ID A11660332
Style Ranch,One Story
Bedrooms 4
Full Baths 2
Construction Status Resale
HOA Y/N Yes
Year Built 1979
Annual Tax Amount $8,259
Tax Year 2023
Lot Size 10,625 Sqft
Property Description
Location
State FL
County Broward
Community Shadow Wood
Area 3628
Direction From East - go west on W. Atlantic Blvd. to Ramblewood Dr., turn left to NW 1st St, Right to SW 1st Place then Left. From West - go east on W. Atlantic Blvd. to Ramblewood Dr., turn right to NW 1st St, Right to SW 1st Place then Left. House on Left.
Interior
Interior Features Bedroom on Main Level, Breakfast Area, Dining Area, Separate/Formal Dining Room, Eat-in Kitchen, First Floor Entry, Kitchen Island, Main Level Primary, Vaulted Ceiling(s), Walk-In Closet(s)
Heating Central, Electric
Cooling Central Air, Ceiling Fan(s), Electric
Flooring Ceramic Tile, Vinyl
Window Features Blinds,Impact Glass
Appliance Built-In Oven, Dryer, Dishwasher, Electric Range, Electric Water Heater, Disposal, Microwave, Refrigerator, Self Cleaning Oven, Washer
Laundry Washer Hookup, Dryer Hookup
Exterior
Exterior Feature Enclosed Porch, Lighting, Patio, Security/High Impact Doors
Garage Attached
Garage Spaces 2.0
Pool Concrete, Heated, In Ground, Pool Equipment, Pool, Screen Enclosure
Community Features Other, Park
Utilities Available Cable Available
Waterfront Yes
Waterfront Description Canal Front,River Front
View Y/N Yes
View Pool, Water
Roof Type Barrel,Spanish Tile
Porch Patio, Porch, Screened
Parking Type Attached, Circular Driveway, Driveway, Garage, Garage Door Opener
Garage Yes
Building
Lot Description Sprinklers Automatic, < 1/4 Acre
Faces North
Story 1
Sewer Public Sewer
Water Public
Architectural Style Ranch, One Story
Structure Type Block,Stucco
Construction Status Resale
Others
Pets Allowed No Pet Restrictions, Yes
Senior Community No
Tax ID 484134021260
Security Features Smoke Detector(s)
Acceptable Financing Cash, Conventional, FHA, VA Loan
Listing Terms Cash, Conventional, FHA, VA Loan
Pets Description No Pet Restrictions, Yes
GET MORE INFORMATION




