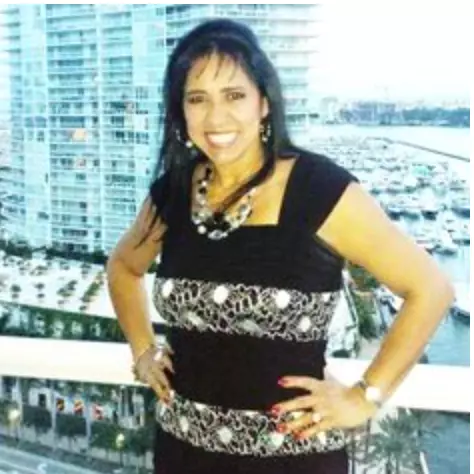
UPDATED:
10/08/2024 02:27 AM
Key Details
Property Type Single Family Home
Sub Type Single Family Residence
Listing Status Active
Purchase Type For Sale
Square Footage 2,539 sqft
Price per Sqft $429
Subdivision Zenteno Sub
MLS Listing ID A11668491
Style Two Story
Bedrooms 4
Full Baths 3
Construction Status Resale
HOA Y/N No
Year Built 1997
Annual Tax Amount $5,746
Tax Year 2023
Lot Size 7,586 Sqft
Property Description
Location
State FL
County Miami-dade
Community Zenteno Sub
Area 49
Interior
Interior Features Wet Bar, Breakfast Bar, Bidet, Bedroom on Main Level, Breakfast Area, Convertible Bedroom, Closet Cabinetry, Dining Area, Separate/Formal Dining Room, Dual Sinks, Entrance Foyer, Eat-in Kitchen, French Door(s)/Atrium Door(s), First Floor Entry, Jetted Tub, Kitchen/Dining Combo, Pantry, Separate Shower, Upper Level Primary, Bar, Walk-In Closet(s)
Heating Central, Electric
Cooling Central Air, Ceiling Fan(s), Electric
Flooring Marble, Tile
Window Features Impact Glass
Appliance Dryer, Dishwasher, Electric Range, Electric Water Heater, Ice Maker, Microwave, Refrigerator, Self Cleaning Oven, Washer
Laundry Washer Hookup, Dryer Hookup
Exterior
Exterior Feature Barbecue, Fence, Security/High Impact Doors, Porch, Patio, Shed
Garage Attached
Garage Spaces 2.0
Pool In Ground, Pool
Community Features Sidewalks
Utilities Available Cable Available
Waterfront No
View Y/N No
View None
Roof Type Shingle
Porch Open, Patio, Porch
Parking Type Attached, Circular Driveway, Driveway, Garage, Garage Door Opener
Garage Yes
Building
Lot Description < 1/4 Acre
Faces North
Story 2
Sewer Public Sewer
Water Public
Architectural Style Two Story
Level or Stories Two
Additional Building Shed(s)
Structure Type Block
Construction Status Resale
Schools
Elementary Schools Zora Hurston
Middle Schools Thomas; W.R.
High Schools Felix Valera
Others
Pets Allowed No Pet Restrictions, Yes
Senior Community No
Tax ID 30-49-10-085-0060
Security Features Intercom,Smoke Detector(s)
Acceptable Financing Cash, Conventional, FHA, VA Loan
Listing Terms Cash, Conventional, FHA, VA Loan
Pets Description No Pet Restrictions, Yes
GET MORE INFORMATION




