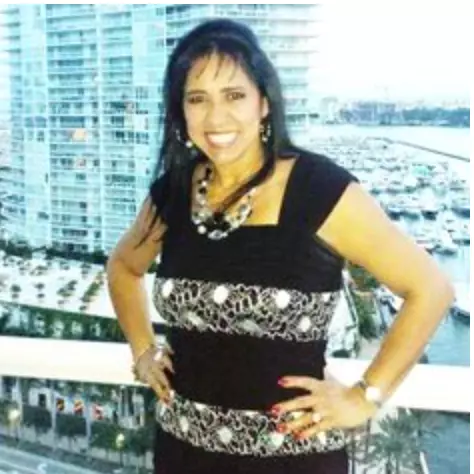
UPDATED:
10/27/2024 08:00 PM
Key Details
Property Type Single Family Home
Sub Type Villa
Listing Status Active
Purchase Type For Sale
Square Footage 1,434 sqft
Price per Sqft $341
Subdivision Regency Homes At Sunrise
MLS Listing ID A11660036
Style Garden Apartment
Bedrooms 3
Full Baths 2
Construction Status New Construction
HOA Fees $290/mo
HOA Y/N Yes
Year Built 1998
Annual Tax Amount $7,143
Tax Year 2023
Property Description
Location
State FL
County Broward
Community Regency Homes At Sunrise
Area 3750
Direction University Drive N. of Sunrise Blvd. past Sunset Strip. Turn right at 26th. (Pet Supermarket) and follow the road. Right turn on Aragon Blvd. to Fairway Isles entrance. Enter gate and drive 1/2 mile until the the road bends. Corner unit on the left.
Interior
Interior Features Breakfast Bar, Bedroom on Main Level, Entrance Foyer, Eat-in Kitchen, First Floor Entry, Garden Tub/Roman Tub, Living/Dining Room, Pantry, Separate Shower, Vaulted Ceiling(s), Walk-In Closet(s)
Heating Central
Cooling Central Air, Ceiling Fan(s)
Flooring Ceramic Tile
Furnishings Unfurnished
Window Features Blinds
Appliance Dryer, Dishwasher, Electric Range, Electric Water Heater, Disposal, Ice Maker, Microwave, Refrigerator, Self Cleaning Oven, Washer
Laundry Laundry Tub
Exterior
Exterior Feature Deck, Patio, Tennis Court(s), Storm/Security Shutters
Garage Attached
Garage Spaces 2.0
Fence Wall
Pool Association
Utilities Available Cable Available
Amenities Available Clubhouse, Fitness Center, Pool, Tennis Court(s)
Waterfront Yes
Waterfront Description Other
View Y/N Yes
View Garden, Water
Handicap Access Accessible Hallway(s)
Porch Deck, Patio
Parking Type Attached, Garage, Two or More Spaces, Garage Door Opener
Garage Yes
Building
Lot Description On Golf Course
Faces Southwest
Architectural Style Garden Apartment
Structure Type Block
Construction Status New Construction
Schools
Elementary Schools Village
High Schools Plantation High
Others
Pets Allowed Conditional, Yes
HOA Fee Include Amenities,Common Areas,Cable TV,Maintenance Grounds,Pool(s),Recreation Facilities,Security,Trash
Senior Community No
Tax ID 494127390196
Security Features Phone Entry,Security Guard,Smoke Detector(s)
Acceptable Financing Cash, Conventional, FHA
Listing Terms Cash, Conventional, FHA
Special Listing Condition Listed As-Is
Pets Description Conditional, Yes
GET MORE INFORMATION




