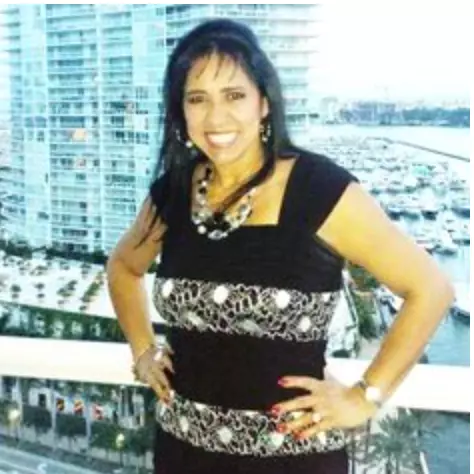
UPDATED:
10/02/2024 08:03 PM
Key Details
Property Type Single Family Home
Sub Type Single Family Residence
Listing Status Pending
Purchase Type For Sale
Square Footage 3,320 sqft
Price per Sqft $359
Subdivision Stoneridge Lake Estates
MLS Listing ID A11656297
Style One Story,Split Level
Bedrooms 5
Full Baths 3
Half Baths 1
Construction Status New Construction
HOA Fees $235/mo
HOA Y/N Yes
Year Built 1996
Annual Tax Amount $7,361
Tax Year 2023
Contingent 3rd Party Approval
Lot Size 0.329 Acres
Property Description
Location
State FL
County Broward
Community Stoneridge Lake Estates
Area 3290
Direction 1-75 to Sheridan. Head West on Sheridan. Past Dykes road (that is resident entrance). Make a right into the community of Stoneridge Lakes. Follow GPS from there.
Interior
Interior Features Breakfast Bar, Breakfast Area, Closet Cabinetry, Dining Area, Separate/Formal Dining Room, High Ceilings, Pantry, Sitting Area in Primary, Bar, Walk-In Closet(s), Central Vacuum
Heating Central
Cooling Central Air, Ceiling Fan(s)
Flooring Marble
Appliance Built-In Oven, Dryer, Dishwasher, Electric Range, Microwave, Refrigerator, Self Cleaning Oven, Washer
Exterior
Exterior Feature Fence, Lighting
Garage Attached
Garage Spaces 3.0
Pool In Ground, Pool
Community Features Gated, Maintained Community, Pickleball, Street Lights, Tennis Court(s)
Utilities Available Cable Available
Waterfront Yes
Waterfront Description Lake Front
View Y/N Yes
View Lake, Pool
Roof Type Barrel,Spanish Tile
Parking Type Attached, Covered, Driveway, Garage, Paver Block, Garage Door Opener
Garage Yes
Building
Lot Description 1/4 to 1/2 Acre Lot
Faces West
Story 1
Sewer Public Sewer
Water Public
Architectural Style One Story, Split Level
Level or Stories Multi/Split
Structure Type Block,Stucco
Construction Status New Construction
Schools
Elementary Schools Hawkes Bluff
Middle Schools Silver Trail
High Schools West Broward
Others
Pets Allowed Conditional, Yes
HOA Fee Include Cable TV,Recreation Facilities,Security
Senior Community No
Tax ID 514005211020
Security Features Gated Community
Acceptable Financing Cash, Conventional
Listing Terms Cash, Conventional
Pets Description Conditional, Yes
GET MORE INFORMATION




