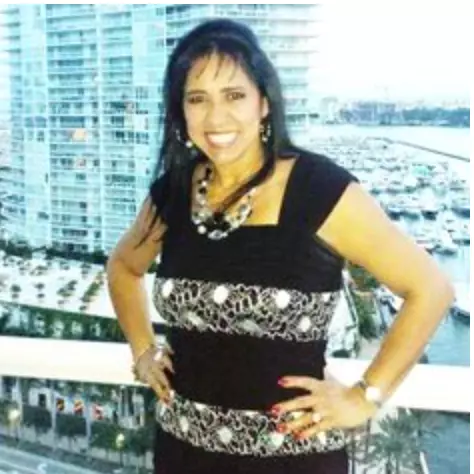
UPDATED:
10/27/2024 09:01 PM
Key Details
Property Type Single Family Home
Sub Type Single Family Residence
Listing Status Active
Purchase Type For Sale
Square Footage 3,430 sqft
Price per Sqft $157
Subdivision Drayton-Preston Woods At P
MLS Listing ID A11594966
Style Detached,Two Story
Bedrooms 5
Full Baths 4
Half Baths 1
Construction Status Resale
HOA Fees $400/qua
HOA Y/N Yes
Year Built 2014
Annual Tax Amount $5,240
Tax Year 2023
Lot Size 6,569 Sqft
Property Description
Location
State FL
County Polk
Community Drayton-Preston Woods At P
Area 5940 Florida Other
Direction From 17/92, enter to Providence Golf Community. Stay on Providence Blvd, and take a left on Drayton Way, property will be on left side.
Interior
Interior Features Bedroom on Main Level, First Floor Entry, Walk-In Closet(s), Attic
Heating Central, Electric
Cooling Central Air, Electric
Flooring Carpet, Ceramic Tile
Furnishings Unfurnished
Appliance Dryer, Dishwasher, Microwave, Refrigerator, Washer
Exterior
Exterior Feature Fence, Patio
Garage Attached
Garage Spaces 2.0
Pool None, Community
Community Features Clubhouse, Fitness, Golf, Golf Course Community, Gated, Other, Pool
Waterfront No
View Y/N No
View None
Roof Type Shingle
Porch Patio
Parking Type Attached, Driveway, Garage
Garage Yes
Building
Lot Description 1/4 to 1/2 Acre Lot
Faces South
Story 2
Sewer Public Sewer
Water Public
Architectural Style Detached, Two Story
Level or Stories Two
Structure Type Brick,Block
Construction Status Resale
Others
Pets Allowed No Pet Restrictions, Yes
Senior Community No
Tax ID 27-26-13-704003-000350
Security Features Gated Community,Smoke Detector(s)
Acceptable Financing Cash, Conventional, FHA
Listing Terms Cash, Conventional, FHA
Special Listing Condition Listed As-Is
Pets Description No Pet Restrictions, Yes
GET MORE INFORMATION




